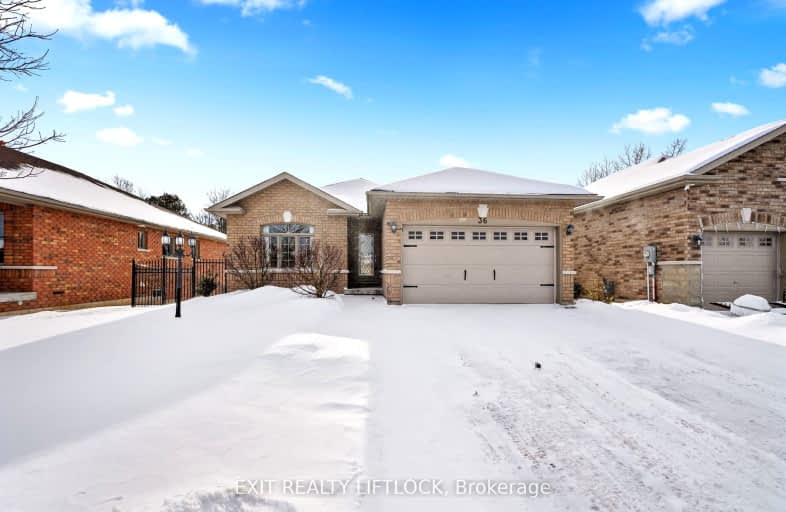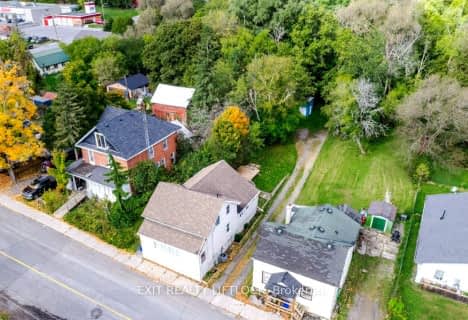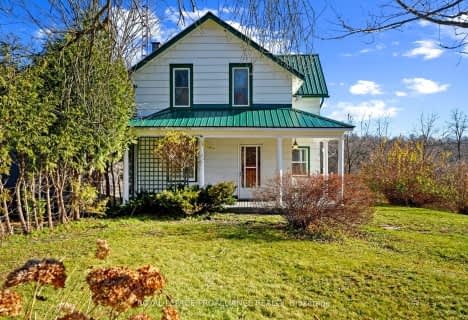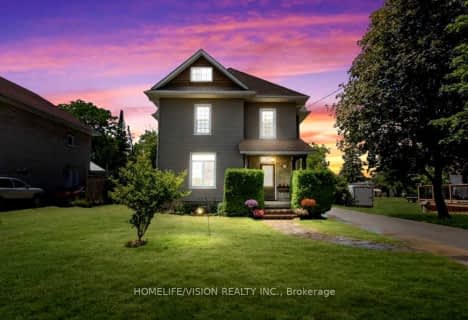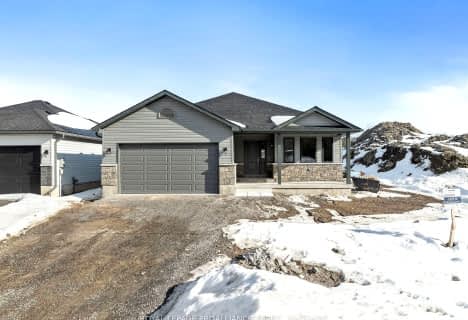Car-Dependent
- Most errands require a car.
Somewhat Bikeable
- Most errands require a car.

Hastings Public School
Elementary: PublicPercy Centennial Public School
Elementary: PublicSt. Paul Catholic Elementary School
Elementary: CatholicKent Public School
Elementary: PublicHavelock-Belmont Public School
Elementary: PublicNorwood District Public School
Elementary: PublicNorwood District High School
Secondary: PublicPeterborough Collegiate and Vocational School
Secondary: PublicCampbellford District High School
Secondary: PublicAdam Scott Collegiate and Vocational Institute
Secondary: PublicThomas A Stewart Secondary School
Secondary: PublicEast Northumberland Secondary School
Secondary: Public-
Schoolhouse Garden Distribution
404 Concession Rd, Warkworth ON K0K 3K0 6.07km -
Norwood Mill Pond
4340 Hwy, Norwood ON K0L 2V0 9.33km -
Old Mill Park
51 Grand Rd, Campbellford ON K0L 1L0 11.81km
-
RBC Royal Bank
19 Front St, Hastings ON K0L 1Y0 0.75km -
RBC Royal Bank
2369 County Rd 45, Norwood ON K0L 2W0 8.85km -
TD Canada Trust ATM
43 Trent Dr (River St), Campbellford ON K0L 1L0 12.03km
