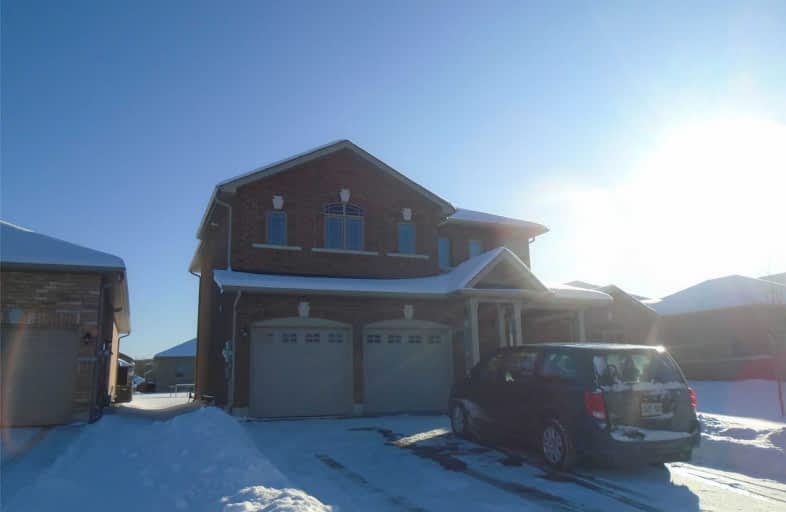Sold on Jun 11, 2020
Note: Property is not currently for sale or for rent.

-
Type: Detached
-
Style: 2-Storey
-
Lot Size: 49.21 x 129.8 Feet
-
Age: No Data
-
Taxes: $4,100 per year
-
Days on Site: 187 Days
-
Added: Dec 06, 2019 (6 months on market)
-
Updated:
-
Last Checked: 3 months ago
-
MLS®#: X4650338
-
Listed By: Ball real estate inc., brokerage
Large 4 Bdrm, 3 Bath Family Home On Premium Lot, 2nd Floor Laundry For Easy Living, Interior Door From Garage, Fenced Yard, Full Unspoiled Lower Level With Rough-In For Bath And Insulated, Walk To All Village Amenities.
Property Details
Facts for 54 Darnley Street, Trent Hills
Status
Days on Market: 187
Last Status: Sold
Sold Date: Jun 11, 2020
Closed Date: Jul 30, 2020
Expiry Date: Jul 31, 2020
Sold Price: $450,000
Unavailable Date: Jun 11, 2020
Input Date: Dec 09, 2019
Property
Status: Sale
Property Type: Detached
Style: 2-Storey
Area: Trent Hills
Community: Hastings
Assessment Amount: $347,848
Assessment Year: 2019
Inside
Bedrooms: 4
Bathrooms: 3
Kitchens: 1
Rooms: 12
Den/Family Room: No
Air Conditioning: Central Air
Fireplace: No
Washrooms: 3
Building
Basement: Full
Basement 2: Unfinished
Heat Type: Forced Air
Heat Source: Gas
Exterior: Brick
Water Supply: Municipal
Special Designation: Unknown
Parking
Driveway: Pvt Double
Garage Spaces: 2
Garage Type: Attached
Covered Parking Spaces: 4
Total Parking Spaces: 6
Fees
Tax Year: 2019
Tax Legal Description: See Realtor Remarks
Taxes: $4,100
Highlights
Feature: Level
Feature: Marina
Feature: Place Of Worship
Feature: School
Feature: School Bus Route
Land
Cross Street: Darnley/Old Trafford
Municipality District: Trent Hills
Fronting On: South
Parcel Number: 512130380
Pool: None
Sewer: Sewers
Lot Depth: 129.8 Feet
Lot Frontage: 49.21 Feet
Acres: < .50
Zoning: Res
Rooms
Room details for 54 Darnley Street, Trent Hills
| Type | Dimensions | Description |
|---|---|---|
| Foyer Main | 1.43 x 1.52 | |
| Living Main | 4.02 x 5.52 | |
| Dining Main | 4.20 x 4.29 | |
| Kitchen Main | 4.96 x 5.33 | |
| Bathroom Main | 2.44 x 1.22 | 2 Pc Bath |
| Master 2nd | 3.38 x 5.76 | |
| Laundry 2nd | 1.55 x 2.16 | |
| Br 2nd | 3.65 x 4.05 | |
| Br 2nd | 3.38 x 3.77 | |
| Br 2nd | 3.35 x 3.38 | |
| Bathroom 2nd | 2.43 x 1.82 | 4 Pc Bath |
| Bathroom 2nd | 2.43 x 2.43 | 5 Pc Bath |
| XXXXXXXX | XXX XX, XXXX |
XXXX XXX XXXX |
$XXX,XXX |
| XXX XX, XXXX |
XXXXXX XXX XXXX |
$XXX,XXX |
| XXXXXXXX XXXX | XXX XX, XXXX | $450,000 XXX XXXX |
| XXXXXXXX XXXXXX | XXX XX, XXXX | $490,000 XXX XXXX |

Hastings Public School
Elementary: PublicPercy Centennial Public School
Elementary: PublicSt. Paul Catholic Elementary School
Elementary: CatholicKent Public School
Elementary: PublicHavelock-Belmont Public School
Elementary: PublicNorwood District Public School
Elementary: PublicNorwood District High School
Secondary: PublicPeterborough Collegiate and Vocational School
Secondary: PublicCampbellford District High School
Secondary: PublicAdam Scott Collegiate and Vocational Institute
Secondary: PublicThomas A Stewart Secondary School
Secondary: PublicEast Northumberland Secondary School
Secondary: Public