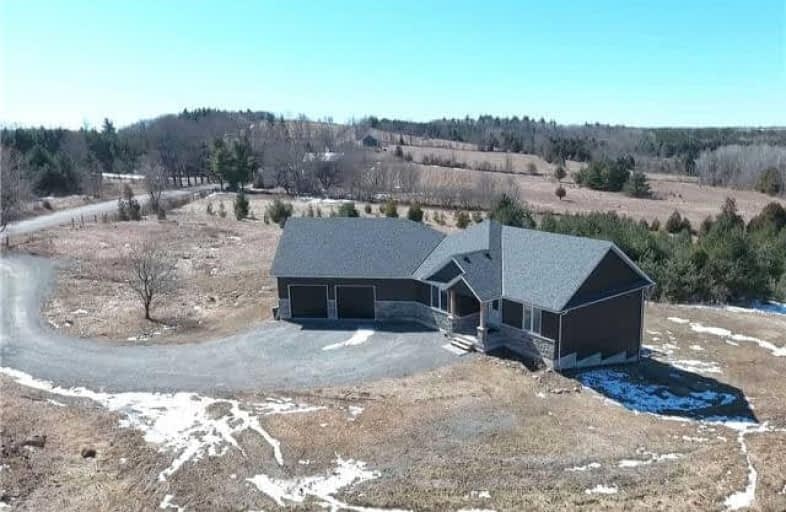Sold on Apr 13, 2018
Note: Property is not currently for sale or for rent.

-
Type: Detached
-
Style: Bungalow
-
Lot Size: 352.26 x 675.55 Feet
-
Age: 0-5 years
-
Days on Site: 10 Days
-
Added: Sep 07, 2019 (1 week on market)
-
Updated:
-
Last Checked: 3 months ago
-
MLS®#: X4083507
-
Listed By: Coldwell banker 2m realty, brokerage
You'll Fall In Love W/ This Gorgeous Newly Built Bungalow Set On A Picturesque +5 Acre Lot. This 2+3 Bdrm Home Features A Unique Custom Layout That Includes, Main Floor Laundry, Large Master Bdrm W/ Ensuite, Walk Up To Loft Area Above Garage, Open Concept Living Space, Hardwood Floors & Breathtaking Views. Find Comfort By The Fireplace, Or Walk Out To Find Peace & Quiet On The Balcony. The Finished W/O Bsmt Is Well Lit W/ Large...
Extras
Windows, 3 Large Bedrooms, Recroom & A 4Pc Bathroom. This Home Is Move-In Ready, Awaiting Your Personal Touch! Includes: Fridge, Stove, B/I Dishwasher, Washer/Dryer, Window Coverings, Uv Filter, Water Softener, Pump & Pressure Tank, Elf's.
Property Details
Facts for 556 Concession Road 3 West, Trent Hills
Status
Days on Market: 10
Last Status: Sold
Sold Date: Apr 13, 2018
Closed Date: Jul 12, 2018
Expiry Date: Jul 31, 2018
Sold Price: $601,000
Unavailable Date: Apr 13, 2018
Input Date: Apr 03, 2018
Property
Status: Sale
Property Type: Detached
Style: Bungalow
Age: 0-5
Area: Trent Hills
Community: Rural Trent Hills
Availability Date: Tba
Inside
Bedrooms: 2
Bedrooms Plus: 3
Bathrooms: 3
Kitchens: 1
Rooms: 7
Den/Family Room: No
Air Conditioning: Central Air
Fireplace: Yes
Laundry Level: Main
Washrooms: 3
Utilities
Electricity: Yes
Telephone: Yes
Building
Basement: Fin W/O
Basement 2: Finished
Heat Type: Forced Air
Heat Source: Propane
Exterior: Stone
Exterior: Vinyl Siding
Water Supply Type: Drilled Well
Water Supply: Well
Special Designation: Unknown
Parking
Driveway: Private
Garage Spaces: 2
Garage Type: Attached
Covered Parking Spaces: 10
Total Parking Spaces: 12
Fees
Tax Year: 2018
Tax Legal Description: Pt Lt 6 Con 3 Percy Being Pt 2 39R13628; ***
Highlights
Feature: Clear View
Feature: Part Cleared
Feature: Rolling
Feature: School Bus Route
Feature: Sloping
Feature: Wooded/Treed
Land
Cross Street: Noonan Rd. / Conc Rd
Municipality District: Trent Hills
Fronting On: North
Pool: None
Sewer: Septic
Lot Depth: 675.55 Feet
Lot Frontage: 352.26 Feet
Acres: 5-9.99
Additional Media
- Virtual Tour: https://youtu.be/jK1ynNcCT7w
Rooms
Room details for 556 Concession Road 3 West, Trent Hills
| Type | Dimensions | Description |
|---|---|---|
| Living Main | 6.32 x 7.54 | Hardwood Floor, Fireplace, Open Concept |
| Dining Main | 3.78 x 4.16 | Hardwood Floor, Large Window, W/O To Deck |
| Kitchen Main | 3.35 x 4.06 | Ceramic Floor, Marble Counter, Pantry |
| Master Main | 3.73 x 4.64 | Hardwood Floor, 3 Pc Ensuite, W/I Closet |
| 2nd Br Main | 3.04 x 4.06 | Hardwood Floor, Large Closet, 3 Pc Ensuite |
| Laundry Main | 2.21 x 2.64 | Ceramic Floor, Large Window |
| Loft 2nd | - | Unfinished |
| Rec Bsmt | 4.87 x 5.48 | Laminate, W/O To Yard, Pot Lights |
| 3rd Br Bsmt | 3.65 x 3.75 | Broadloom, Large Window, Large Closet |
| 4th Br Bsmt | 3.53 x 3.75 | Broadloom, Large Window, Large Closet |
| 5th Br Bsmt | 2.89 x 3.65 | Broadloom, Large Window, Large Closet |
| Utility Bsmt | 3.88 x 9.29 |

| XXXXXXXX | XXX XX, XXXX |
XXXX XXX XXXX |
$XXX,XXX |
| XXX XX, XXXX |
XXXXXX XXX XXXX |
$XXX,XXX |
| XXXXXXXX XXXX | XXX XX, XXXX | $601,000 XXX XXXX |
| XXXXXXXX XXXXXX | XXX XX, XXXX | $599,900 XXX XXXX |

Hastings Public School
Elementary: PublicRoseneath Centennial Public School
Elementary: PublicPercy Centennial Public School
Elementary: PublicSt. Mary Catholic Elementary School
Elementary: CatholicGrafton Public School
Elementary: PublicNorthumberland Hills Public School
Elementary: PublicNorwood District High School
Secondary: PublicCampbellford District High School
Secondary: PublicKenner Collegiate and Vocational Institute
Secondary: PublicSt. Mary Catholic Secondary School
Secondary: CatholicEast Northumberland Secondary School
Secondary: PublicCobourg Collegiate Institute
Secondary: Public
