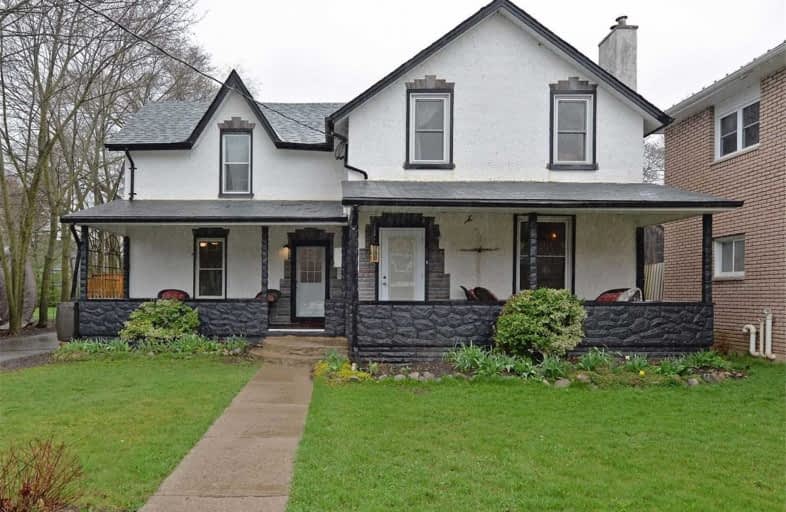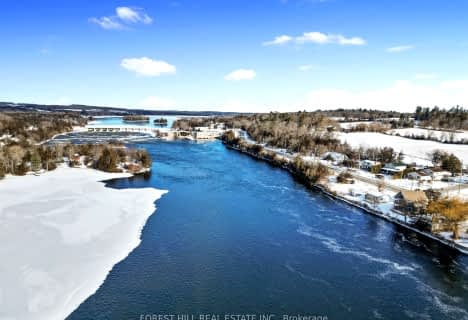Sold on Apr 22, 2021
Note: Property is not currently for sale or for rent.

-
Type: Detached
-
Style: 2-Storey
-
Size: 2000 sqft
-
Lot Size: 56 x 165 Feet
-
Age: No Data
-
Taxes: $2,544 per year
-
Days on Site: 8 Days
-
Added: Apr 14, 2021 (1 week on market)
-
Updated:
-
Last Checked: 2 months ago
-
MLS®#: X5193372
-
Listed By: Royal lepage terrequity realty, brokerage
Do Not Miss This Opportunity To Live In The Waterfront Community Of Campbellford. This Well Maintained 2 Storey, 4 Bedrm, 3 Bath Home With Detached Workshop & Greenhouse Situated On A Large Lot. Separate Access To In-Law Suite From The Front Porch Makes For A Perfect At Home Business Or Hosting Your Family And Friends When Visiting From Out Of Town. Just Steps To The Destination Of Campbellford's Shops, Restaurants, Schools, Parks And So Much More!
Extras
Click Multi Media For More Info:Virtual Tour, Photos, Property Features, Inclusions & Flrplan. Mins To Campbellford's Waterfront & Under 2Hr To Gta
Property Details
Facts for 56 Ranney Street North, Trent Hills
Status
Days on Market: 8
Last Status: Sold
Sold Date: Apr 22, 2021
Closed Date: Jun 30, 2021
Expiry Date: Jul 09, 2021
Sold Price: $440,000
Unavailable Date: Apr 22, 2021
Input Date: Apr 14, 2021
Property
Status: Sale
Property Type: Detached
Style: 2-Storey
Size (sq ft): 2000
Area: Trent Hills
Community: Campbellford
Availability Date: 60-90
Assessment Amount: $182,000
Assessment Year: 2021
Inside
Bedrooms: 4
Bathrooms: 3
Kitchens: 1
Kitchens Plus: 1
Rooms: 13
Den/Family Room: Yes
Air Conditioning: Window Unit
Fireplace: Yes
Laundry Level: Main
Central Vacuum: N
Washrooms: 3
Utilities
Electricity: Yes
Gas: Yes
Cable: Yes
Telephone: Yes
Building
Basement: Crawl Space
Heat Type: Forced Air
Heat Source: Gas
Exterior: Stucco/Plaster
Exterior: Vinyl Siding
Water Supply: Municipal
Special Designation: Unknown
Other Structures: Greenhouse
Other Structures: Workshop
Parking
Driveway: Private
Garage Type: None
Covered Parking Spaces: 6
Total Parking Spaces: 6
Fees
Tax Year: 2020
Tax Legal Description: Nly 56 Ft Lt 10 Blk H Ranney St Pl 112 Campbellfor
Taxes: $2,544
Highlights
Feature: Hospital
Feature: Library
Feature: Park
Feature: Place Of Worship
Feature: School
Land
Cross Street: Ranney St N / Bridge
Municipality District: Trent Hills
Fronting On: West
Parcel Number: 511940767
Pool: None
Sewer: Sewers
Lot Depth: 165 Feet
Lot Frontage: 56 Feet
Lot Irregularities: Irregular As Per Mpac
Acres: < .50
Zoning: Residential
Additional Media
- Virtual Tour: http://tours.bizzimage.com/ub/171778/56-ranney-st-n-campbellford-on-k0l-1l0
Rooms
Room details for 56 Ranney Street North, Trent Hills
| Type | Dimensions | Description |
|---|---|---|
| Living Main | 3.64 x 3.98 | Large Window, Fireplace |
| Dining Main | 3.69 x 3.60 | Large Window |
| Kitchen Main | 3.43 x 3.41 | Double Sink, Window, B/I Appliances |
| Office Main | 4.27 x 6.82 | W/O To Yard, Window, Closet |
| Bathroom Main | 1.92 x 2.20 | 4 Pc Bath, Pantry |
| Laundry Main | 3.02 x 1.03 | |
| Master 2nd | 3.24 x 5.14 | W/I Closet, Combined W/Den, Window |
| Den 2nd | 1.68 x 3.13 | Window |
| 2nd Br 2nd | 3.56 x 2.47 | Window |
| 3rd Br 2nd | 3.04 x 2.49 | Window, Closet |
| 4th Br 2nd | 3.04 x 3.25 | Window, Closet |
| XXXXXXXX | XXX XX, XXXX |
XXXX XXX XXXX |
$XXX,XXX |
| XXX XX, XXXX |
XXXXXX XXX XXXX |
$XXX,XXX |
| XXXXXXXX XXXX | XXX XX, XXXX | $440,000 XXX XXXX |
| XXXXXXXX XXXXXX | XXX XX, XXXX | $399,000 XXX XXXX |

Hastings Public School
Elementary: PublicPercy Centennial Public School
Elementary: PublicSt. Mary Catholic Elementary School
Elementary: CatholicKent Public School
Elementary: PublicHavelock-Belmont Public School
Elementary: PublicHillcrest Public School
Elementary: PublicÉcole secondaire publique Marc-Garneau
Secondary: PublicNorwood District High School
Secondary: PublicSt Paul Catholic Secondary School
Secondary: CatholicCampbellford District High School
Secondary: PublicTrenton High School
Secondary: PublicEast Northumberland Secondary School
Secondary: Public- 2 bath
- 4 bed
- 1100 sqft
1686 8th Line East, Trent Hills, Ontario • K0L 1L0 • Rural Trent Hills



