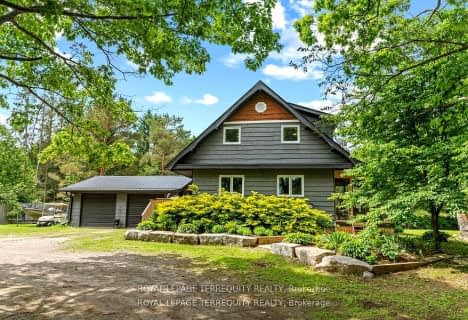Sold on Aug 30, 2022
Note: Property is not currently for sale or for rent.

-
Type: Detached
-
Style: Bungalow-Raised
-
Lot Size: 149.38 x 362.37 Acres
-
Age: New
-
Days on Site: 17 Days
-
Added: Jul 10, 2023 (2 weeks on market)
-
Updated:
-
Last Checked: 2 months ago
-
MLS®#: X6562760
-
Listed By: Exit realty group, brokerage
On a beautiful 1.24 acre lot, surrounded by mature trees at the end of a quiet, dead-end road, this remarkable new home w/ attached 2-car garage, 4 beds + 4 baths awaits its first occupants. Constructed with the utmost care & craftsmanship w/ stunning, high quality finishes from top to bottom, including the FINISHED BASEMENT. The open-concept main floor is designed to meet all your needs. Enter the foyer from the covered porch, a stunning combo of stone + timber. From there you will be wowed by the incredible living/dining area which boasts cathedral ceilings w/ custom pine timbers and patio doors to the large rear covered porch as well as a handsome floor-to-ceiling stone fireplace w/ custom glass shelving. The show-stopping kitchen leaves nothing to be desired. Natural light pours down from the dormer window + in the front window looking out over the double sink. The solid wood cabinet doors and drawers perfectly compliment the Quartz counter tops + stainless appliances and the walk-
Property Details
Facts for 58 Humphries Road, Trent Hills
Status
Days on Market: 17
Last Status: Sold
Sold Date: Aug 30, 2022
Closed Date: Nov 07, 2022
Expiry Date: Dec 31, 2022
Sold Price: $1,100,000
Unavailable Date: Aug 30, 2022
Input Date: Aug 13, 2022
Prior LSC: Sold
Property
Status: Sale
Property Type: Detached
Style: Bungalow-Raised
Age: New
Area: Trent Hills
Community: Rural Trent Hills
Availability Date: IMMED
Assessment Year: 2022
Inside
Bedrooms: 3
Bedrooms Plus: 1
Bathrooms: 4
Kitchens: 1
Rooms: 10
Air Conditioning: Central Air
Fireplace: No
Washrooms: 4
Building
Basement: Finished
Basement 2: Full
Exterior: Brick
Exterior: Shingle
Elevator: N
UFFI: No
Water Supply Type: Dug Well
Parking
Driveway: Pvt Double
Covered Parking Spaces: 8
Total Parking Spaces: 10
Fees
Tax Year: 2022
Tax Legal Description: PT LT 13 CON 4 PERCY PT 14, RDCO46; S/T RIGHTS IN
Land
Cross Street: From Warkworth, Head
Municipality District: Trent Hills
Parcel Number: 512240376
Sewer: Septic
Lot Depth: 362.37 Acres
Lot Frontage: 149.38 Acres
Acres: .50-1.99
Zoning: RR, EP
Access To Property: Yr Rnd Municpal Rd
Easements Restrictions: Unknown
Rooms
Room details for 58 Humphries Road, Trent Hills
| Type | Dimensions | Description |
|---|---|---|
| Living Main | 4.88 x 5.33 | |
| Dining Main | 2.59 x 4.85 | |
| Kitchen Main | 2.84 x 5.28 | |
| Laundry Main | 2.26 x 2.29 | |
| Prim Bdrm Main | 4.22 x 4.83 | Ensuite Bath |
| Br Main | 3.51 x 3.84 | |
| Br Main | 3.33 x 3.84 | |
| Bathroom Main | 2.57 x 2.64 | |
| Bathroom Main | 0.91 x 2.46 | |
| Br Bsmt | 4.17 x 5.69 | |
| Bathroom Bsmt | 1.68 x 3.71 |
| XXXXXXXX | XXX XX, XXXX |
XXXX XXX XXXX |
$X,XXX,XXX |
| XXX XX, XXXX |
XXXXXX XXX XXXX |
$X,XXX,XXX | |
| XXXXXXXX | XXX XX, XXXX |
XXXX XXX XXXX |
$X,XXX,XXX |
| XXX XX, XXXX |
XXXXXX XXX XXXX |
$X,XXX,XXX |
| XXXXXXXX XXXX | XXX XX, XXXX | $1,100,000 XXX XXXX |
| XXXXXXXX XXXXXX | XXX XX, XXXX | $1,100,000 XXX XXXX |
| XXXXXXXX XXXX | XXX XX, XXXX | $1,100,000 XXX XXXX |
| XXXXXXXX XXXXXX | XXX XX, XXXX | $1,100,000 XXX XXXX |

Hastings Public School
Elementary: PublicRoseneath Centennial Public School
Elementary: PublicPercy Centennial Public School
Elementary: PublicSt. Mary Catholic Elementary School
Elementary: CatholicKent Public School
Elementary: PublicNorthumberland Hills Public School
Elementary: PublicNorwood District High School
Secondary: PublicSt Paul Catholic Secondary School
Secondary: CatholicCampbellford District High School
Secondary: PublicSt. Mary Catholic Secondary School
Secondary: CatholicEast Northumberland Secondary School
Secondary: PublicCobourg Collegiate Institute
Secondary: Public- 2 bath
- 3 bed
324 Godolphin Road, Trent Hills, Ontario • K0K 3K0 • Warkworth

