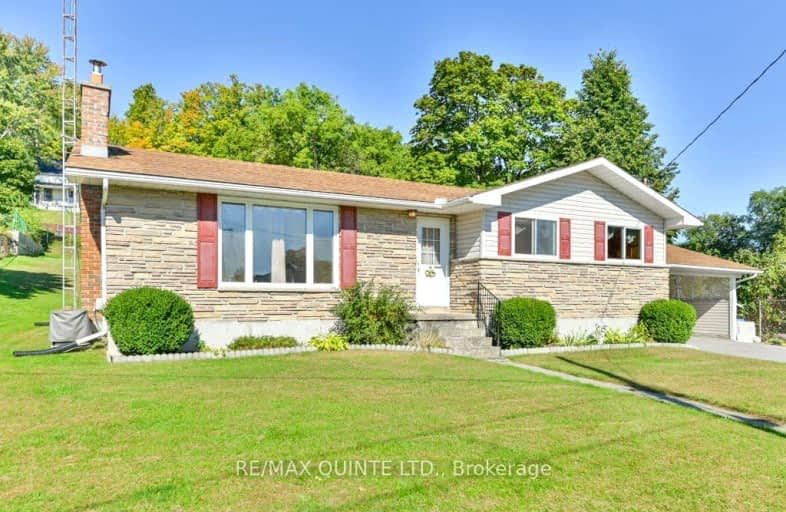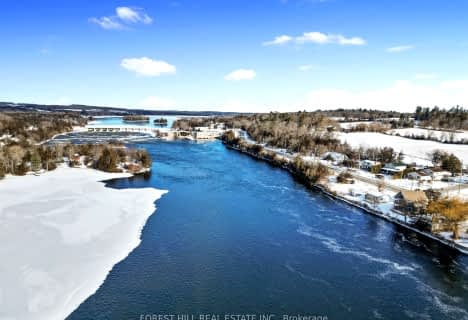Somewhat Walkable
- Some errands can be accomplished on foot.
Bikeable
- Some errands can be accomplished on bike.

Hastings Public School
Elementary: PublicPercy Centennial Public School
Elementary: PublicSt. Mary Catholic Elementary School
Elementary: CatholicKent Public School
Elementary: PublicHavelock-Belmont Public School
Elementary: PublicHillcrest Public School
Elementary: PublicÉcole secondaire publique Marc-Garneau
Secondary: PublicNorwood District High School
Secondary: PublicSt Paul Catholic Secondary School
Secondary: CatholicCampbellford District High School
Secondary: PublicTrenton High School
Secondary: PublicEast Northumberland Secondary School
Secondary: Public-
Old Mill Park
51 Grand Rd, Campbellford ON K0L 1L0 0.46km -
Hillside Gardens
Campbellford ON 0.79km -
Campbellford Lions Community Park
Trent Hills ON 0.89km
-
BMO Bank of Montreal
66 Bridge St E, Campbellford ON K0L 1L0 0.56km -
TD Canada Trust ATM
43 Trent Dr (River St), Campbellford ON K0L 1L0 0.6km -
TD Bank Financial Group
43 Trent Dr, Campbellford ON K0L 1L0 0.6km
- 2 bath
- 4 bed
- 1100 sqft
1686 8th Line East, Trent Hills, Ontario • K0L 1L0 • Rural Trent Hills
- 1 bath
- 3 bed
- 1100 sqft
22 Raglan Street North, Trent Hills, Ontario • K0L 1L0 • Campbellford





