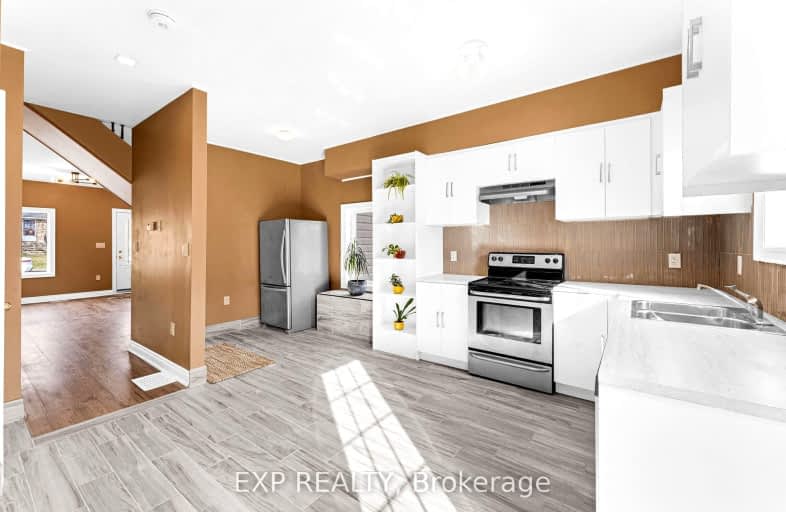Added 4 months ago

-
Type: Semi-Detached
-
Style: 2-Storey
-
Size: 1100 sqft
-
Lease Term: 1 Year
-
Possession: Flx
-
All Inclusive: No Data
-
Lot Size: 32.44 x 79.71 Feet
-
Age: New
-
Days on Site: 16 Days
-
Added: Jan 29, 2025 (4 months ago)
-
Updated:
-
Last Checked: 3 months ago
-
MLS®#: X11944831
-
Listed By: Exp realty
Welcome to 59 Ket St. your new custom-built home, nestled in a quiet, family-friendly neighborhood just steps from the Trent River and minutes from Campbellford Memorial Hospital. This two-story gem boasts 3 bedrooms, 1.5 baths, soaring ceilings, and abundant natural light. Laminate flooring runs throughout, and the bright master bedroom features a built-in closet for added storage. The spacious kitchen, while a modern HRV system ensures optimal air quality.Enjoy a prime location close to No Frills, Kent Public School (a high-ranking institution), parks, restaurants, places of worship, and an enchanting movie theatre plus, there's a convenient grocery store practically in your backyard.Additional highlights include central air conditioning, direct garage access,. Step outside to a generous backyard, perfect for relaxation or entertaining. For peace of mind, a 1-year home warranty covers major appliances. Dont miss the opportunity to make this house your dream home book a showing today! **EXTRAS** Central air conditioning, direct garage access, Step outside to a generous backyard, perfect for relaxation or entertaining.
Upcoming Open Houses
We do not have information on any open houses currently scheduled.
Schedule a Private Tour -
Contact Us
Property Details
Facts for 59 Kent Street, Trent Hills
Property
Status: Lease
Property Type: Semi-Detached
Style: 2-Storey
Size (sq ft): 1100
Age: New
Area: Trent Hills
Community: Campbellford
Availability Date: Flx
Inside
Bedrooms: 3
Bathrooms: 2
Kitchens: 1
Rooms: 8
Den/Family Room: No
Air Conditioning: Central Air
Fireplace: No
Laundry: Ensuite
Laundry Level: Main
Central Vacuum: N
Washrooms: 2
Utilities
Electricity: Available
Gas: Available
Cable: Available
Telephone: Available
Building
Basement: None
Heat Type: Forced Air
Heat Source: Gas
Exterior: Vinyl Siding
Elevator: N
UFFI: No
Energy Certificate: N
Green Verification Status: N
Private Entrance: Y
Water Supply: Municipal
Special Designation: Unknown
Retirement: N
Parking
Driveway: Private
Garage Spaces: 1
Garage Type: Attached
Covered Parking Spaces: 3
Total Parking Spaces: 3
Highlights
Feature: Hospital
Feature: Park
Feature: Place Of Worship
Feature: School
Land
Cross Street: Garry and Country Rd
Municipality District: Trent Hills
Fronting On: South
Parcel Number: 512000547
Parcel of Tied Land: N
Pool: None
Sewer: Sewers
Lot Depth: 79.71 Feet
Lot Frontage: 32.44 Feet
Acres: < .50
Additional Media
- Virtual Tour: https://tourwizard.net/9ed254e8/nb/
Rooms
Room details for 59 Kent Street, Trent Hills
| Type | Dimensions | Description |
|---|---|---|
| Living Main | 5.86 x 4.50 | O/Looks Frontyard, Laminate, Open Concept |
| Bathroom Main | 1.86 x 1.03 | 2 Pc Bath |
| Kitchen Main | 5.42 x 4.53 | O/Looks Backyard, Porcelain Floor, Glass Doors |
| 2nd Br 2nd | 2.34 x 3.40 | Laminate, Window |
| Prim Bdrm 2nd | 4.22 x 3.86 | O/Looks Backyard, B/I Closet, Laminate |
| 3rd Br 2nd | 4.34 x 2.91 | O/Looks Frontyard, Window, B/I Closet |
| Bathroom 2nd | 3.19 x 1.52 | 4 Pc Bath, Tile Floor |
| X1194483 | Jan 29, 2025 |
Active For Rent |
$2,595 |
| X1194482 | Mar 12, 2025 |
Removed For Sale |
|
| Jan 29, 2025 |
Listed For Sale |
$454,900 | |
| X1193234 | Jan 30, 2025 |
Removed For Sale |
|
| Jan 20, 2025 |
Listed For Sale |
$464,900 | |
| X1192144 | Jan 20, 2025 |
Removed For Rent |
|
| Jan 13, 2025 |
Listed For Rent |
$2,495 | |
| X1190517 | Jan 12, 2025 |
Leased For Rent |
$2,495 |
| Jan 03, 2025 |
Listed For Rent |
$2,495 | |
| X1041411 | Jan 02, 2025 |
Removed For Sale |
|
| Nov 08, 2024 |
Listed For Sale |
$529,900 | |
| X9415905 | Nov 07, 2024 |
Removed For Sale |
|
| Oct 18, 2024 |
Listed For Sale |
$675,000 |
| X1194483 Active | Jan 29, 2025 | $2,595 For Rent |
| X1194482 Removed | Mar 12, 2025 | For Sale |
| X1194482 Listed | Jan 29, 2025 | $454,900 For Sale |
| X1193234 Removed | Jan 30, 2025 | For Sale |
| X1193234 Listed | Jan 20, 2025 | $464,900 For Sale |
| X1192144 Removed | Jan 20, 2025 | For Rent |
| X1192144 Listed | Jan 13, 2025 | $2,495 For Rent |
| X1190517 Leased | Jan 12, 2025 | $2,495 For Rent |
| X1190517 Listed | Jan 03, 2025 | $2,495 For Rent |
| X1041411 Removed | Jan 02, 2025 | For Sale |
| X1041411 Listed | Nov 08, 2024 | $529,900 For Sale |
| X9415905 Removed | Nov 07, 2024 | For Sale |
| X9415905 Listed | Oct 18, 2024 | $675,000 For Sale |
Very Walkable
- Most errands can be accomplished on foot.
Bikeable
- Some errands can be accomplished on bike.

Hastings Public School
Elementary: PublicPercy Centennial Public School
Elementary: PublicSt. Mary Catholic Elementary School
Elementary: CatholicKent Public School
Elementary: PublicHavelock-Belmont Public School
Elementary: PublicHillcrest Public School
Elementary: PublicÉcole secondaire publique Marc-Garneau
Secondary: PublicNorwood District High School
Secondary: PublicSt Paul Catholic Secondary School
Secondary: CatholicCampbellford District High School
Secondary: PublicTrenton High School
Secondary: PublicEast Northumberland Secondary School
Secondary: Public-
Old Mill Park
51 Grand Rd, Campbellford ON K0L 1L0 0.4km -
Hillside Gardens
Campbellford ON 0.75km -
Campbellford Lions Community Park
Trent Hills ON 0.91km
-
BMO Bank of Montreal
66 Bridge St E, Campbellford ON K0L 1L0 0.52km -
TD Canada Trust ATM
43 Trent Dr (River St), Campbellford ON K0L 1L0 0.54km -
TD Bank Financial Group
43 Trent Dr, Campbellford ON K0L 1L0 0.54km


