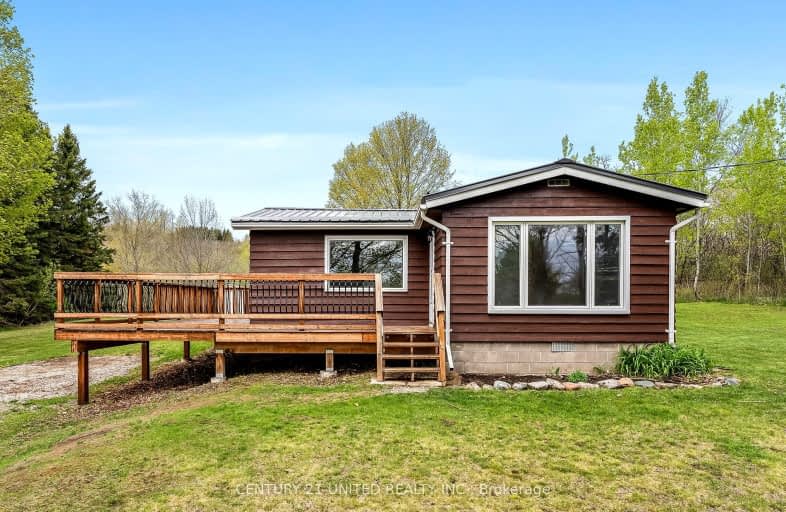Car-Dependent
- Almost all errands require a car.
0
/100
Somewhat Bikeable
- Almost all errands require a car.
14
/100

Hastings Public School
Elementary: Public
8.78 km
Roseneath Centennial Public School
Elementary: Public
7.21 km
Percy Centennial Public School
Elementary: Public
10.08 km
St. Paul Catholic Elementary School
Elementary: Catholic
15.76 km
Northumberland Hills Public School
Elementary: Public
16.43 km
Norwood District Public School
Elementary: Public
16.02 km
Norwood District High School
Secondary: Public
16.37 km
Campbellford District High School
Secondary: Public
18.41 km
St. Mary Catholic Secondary School
Secondary: Catholic
31.29 km
Thomas A Stewart Secondary School
Secondary: Public
26.83 km
East Northumberland Secondary School
Secondary: Public
30.21 km
Cobourg Collegiate Institute
Secondary: Public
32.88 km
-
Century Game Park
ON 8.05km -
Norwood Mill Pond
4340 Hwy, Norwood ON K0L 2V0 16.8km -
Old Mill Park
51 Grand Rd, Campbellford ON K0L 1L0 17.65km
-
RBC Royal Bank
36 Main St, Warkworth ON K0K 3K0 9.91km -
Kawartha Credit Union
1107 Heritage Line, Keene ON K0L 2G0 12.95km -
CIBC
4459 Hwy, Norwood ON K0L 2V0 17.64km


