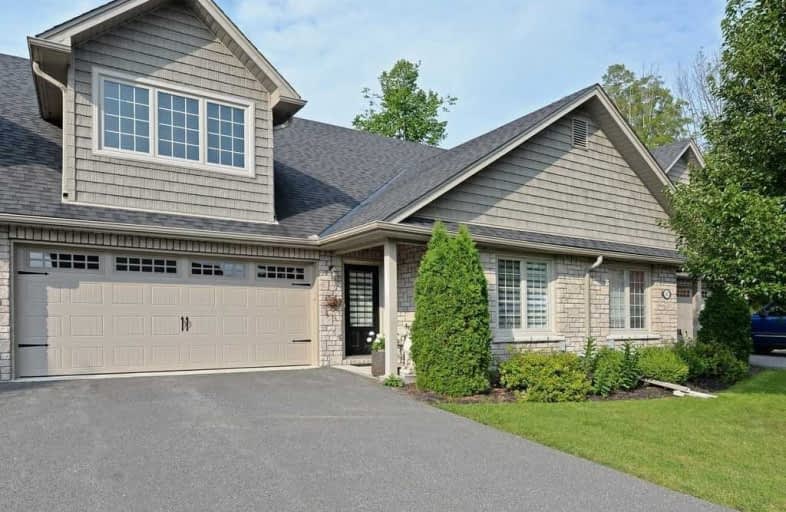Sold on Sep 29, 2021
Note: Property is not currently for sale or for rent.

-
Type: Condo Townhouse
-
Style: Bungalow
-
Size: 1200 sqft
-
Pets: Restrict
-
Age: 6-10 years
-
Taxes: $4,193 per year
-
Maintenance Fees: 341.61 /mo
-
Days on Site: 50 Days
-
Added: Aug 10, 2021 (1 month on market)
-
Updated:
-
Last Checked: 2 months ago
-
MLS®#: X5335351
-
Listed By: Century 21 united realty inc., brokerage
Enjoy The Pristine, Tranquil Beauty Of A Rural Property With All The Convenience Of Maintenance-Free Condo Living. The Main Living Area Has An Open Concept Design With A Modern Kitchen, Stainless Steel Appliances, Gas Fireplace And Hardwood Floors Throughout. Orchard Way Is A Quiet Community Located Just A Two-Minute Drive To Warkworth, 15 Minutes To Campbellford And 45 Minutes From Peterborough.
Extras
This Home Features A Double-Car Garage, Two Cold Rooms, And Other Additional Storage Spaces. The Main Floor Laundry Allows For An Entirely Main Floor Living Experience While The Lower Level Den Makes For An Excellent Office Space Or Studio.
Property Details
Facts for 61 Orchard Way, Trent Hills
Status
Days on Market: 50
Last Status: Sold
Sold Date: Sep 29, 2021
Closed Date: Oct 21, 2021
Expiry Date: Jan 31, 2022
Sold Price: $590,000
Unavailable Date: Sep 29, 2021
Input Date: Aug 10, 2021
Property
Status: Sale
Property Type: Condo Townhouse
Style: Bungalow
Size (sq ft): 1200
Age: 6-10
Area: Trent Hills
Community: Warkworth
Availability Date: 0-30 Days
Inside
Bedrooms: 2
Bathrooms: 3
Kitchens: 1
Rooms: 5
Den/Family Room: Yes
Patio Terrace: Open
Unit Exposure: North East
Air Conditioning: Central Air
Fireplace: No
Laundry Level: Main
Ensuite Laundry: Yes
Washrooms: 3
Building
Stories: 1
Basement: Finished
Basement 2: Full
Heat Type: Forced Air
Heat Source: Gas
Exterior: Stone
Special Designation: Unknown
Parking
Parking Included: Yes
Garage Type: Attached
Parking Designation: Exclusive
Parking Features: Private
Covered Parking Spaces: 2
Total Parking Spaces: 4
Garage: 2
Locker
Locker: None
Fees
Tax Year: 2020
Taxes Included: Yes
Building Insurance Included: Yes
Cable Included: No
Central A/C Included: No
Common Elements Included: No
Heating Included: No
Hydro Included: No
Water Included: No
Taxes: $4,193
Highlights
Amenity: Bbqs Allowed
Amenity: Satellite Dish
Amenity: Visitor Parking
Feature: Arts Centre
Feature: Park
Feature: Place Of Worship
Feature: Rec Centre
Land
Cross Street: Percy St/Warkworth
Municipality District: Trent Hills
Parcel Number: 518740008
Zoning: R3
Condo
Condo Registry Office: NSCP
Condo Corp#: 74
Property Management: Orchard Hill Developments
Additional Media
- Virtual Tour: http://tours.bizzimage.com/ub/175245
Rooms
Room details for 61 Orchard Way, Trent Hills
| Type | Dimensions | Description |
|---|---|---|
| Prim Bdrm Main | 3.81 x 4.08 | |
| Bathroom Main | 1.60 x 2.68 | 3 Pc Ensuite |
| 2nd Br Main | 2.90 x 4.18 | |
| Bathroom Main | 1.55 x 2.37 | 4 Pc Bath |
| Kitchen Main | 2.73 x 4.34 | |
| Dining Main | 2.43 x 5.63 | |
| Living Main | 3.72 x 5.63 | |
| Rec Lower | 5.94 x 7.78 | |
| Den Lower | 2.60 x 3.24 | |
| Utility Lower | 2.13 x 2.60 | |
| Bathroom Lower | 1.52 x 2.36 | 2 Pc Bath |
| Utility Lower | 4.07 x 4.19 |
| XXXXXXXX | XXX XX, XXXX |
XXXX XXX XXXX |
$XXX,XXX |
| XXX XX, XXXX |
XXXXXX XXX XXXX |
$XXX,XXX | |
| XXXXXXXX | XXX XX, XXXX |
XXXX XXX XXXX |
$XXX,XXX |
| XXX XX, XXXX |
XXXXXX XXX XXXX |
$XXX,XXX | |
| XXXXXXXX | XXX XX, XXXX |
XXXXXXXX XXX XXXX |
|
| XXX XX, XXXX |
XXXXXX XXX XXXX |
$XXX,XXX |
| XXXXXXXX XXXX | XXX XX, XXXX | $590,000 XXX XXXX |
| XXXXXXXX XXXXXX | XXX XX, XXXX | $599,900 XXX XXXX |
| XXXXXXXX XXXX | XXX XX, XXXX | $370,000 XXX XXXX |
| XXXXXXXX XXXXXX | XXX XX, XXXX | $335,000 XXX XXXX |
| XXXXXXXX XXXXXXXX | XXX XX, XXXX | XXX XXXX |
| XXXXXXXX XXXXXX | XXX XX, XXXX | $299,000 XXX XXXX |

Hastings Public School
Elementary: PublicPercy Centennial Public School
Elementary: PublicSt. Mary Catholic Elementary School
Elementary: CatholicKent Public School
Elementary: PublicHillcrest Public School
Elementary: PublicNorthumberland Hills Public School
Elementary: PublicNorwood District High School
Secondary: PublicSt Paul Catholic Secondary School
Secondary: CatholicCampbellford District High School
Secondary: PublicTrenton High School
Secondary: PublicSt. Mary Catholic Secondary School
Secondary: CatholicEast Northumberland Secondary School
Secondary: Public

