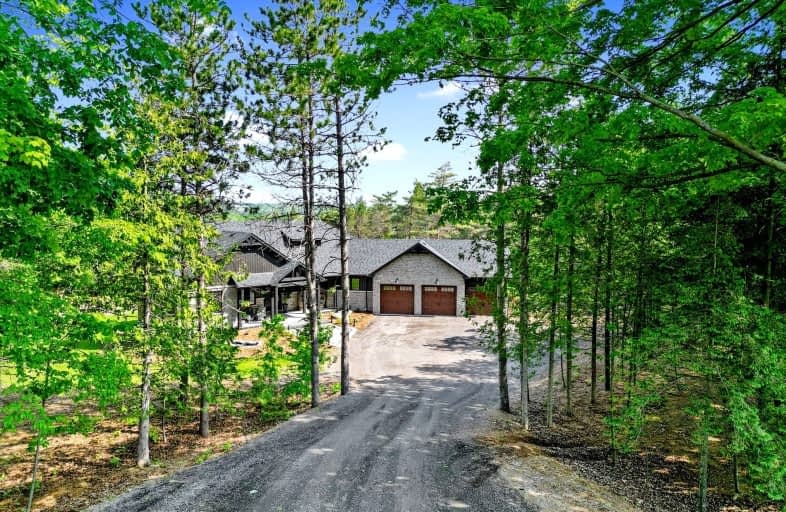
Car-Dependent
- Almost all errands require a car.
Somewhat Bikeable
- Almost all errands require a car.

Hastings Public School
Elementary: PublicRoseneath Centennial Public School
Elementary: PublicPercy Centennial Public School
Elementary: PublicSt. Mary Catholic Elementary School
Elementary: CatholicGrafton Public School
Elementary: PublicNorthumberland Hills Public School
Elementary: PublicNorwood District High School
Secondary: PublicCampbellford District High School
Secondary: PublicKenner Collegiate and Vocational Institute
Secondary: PublicSt. Mary Catholic Secondary School
Secondary: CatholicEast Northumberland Secondary School
Secondary: PublicCobourg Collegiate Institute
Secondary: Public-
McGillicafey's Pub and Eatery
13 Bridge Street N, Hastings, ON K0L 1Y0 15.21km -
The Stinking Rose Pub & Grindhouse
26 Bridge West, Harcourt, ON K0L 21.27km -
The Church-Key Pub & Grindhouse
26 Bridge Street W, Campbellford, ON K0L 1L0 21.27km
-
The Boat House Cafe
7100 County Road 18, Roseneath, ON K0K 2X0 7.01km -
Jeannine's BACK TALK CAFE
9 Main Street, Warkworth, ON K0K 3K0 8.82km -
Our Lucky Stars
16 Main Street, Warkworth, ON K0K 3K0 8.87km
-
Fit4less Peterborough
898 Monaghan Road, unit 3, Peterborough, ON K9J 1Y9 29.64km -
GoodLife Fitness
1154 Chemong Rd, Peterborough, ON K9H 7J6 32.73km -
Anytime Fitness
115 Toronto Rd, Port Hope, ON L1A 3S4 35.58km
-
Mike & Lori's No Frills
155 Elizabeth Street, Brighton, ON K0K 1H0 25.75km -
Sullivan's Pharmacy
71 Hunter Street E, Peterborough, ON K9H 1G4 29.35km -
IDA PHARMACY
829 Chemong Road, Brookdale Plaza, Peterborough, ON K9H 5Z5 31.47km
-
Villa Conti
337 Covert Hill Road, RR 1, Warkworth, ON K0K 3K0 3.38km -
Emily's Tea Room
11891 County Road 24, Roseneath, ON K0K 2X0 5.47km -
Pizza Pad
8567 Highway 45, Roseneath, ON K0K 2X0 6.76km
-
Northumberland Mall
1111 Elgin Street W, Cobourg, ON K9A 5H7 28.17km -
Lansdowne Place
645 Lansdowne Street W, Peterborough, ON K9J 7Y5 29.75km -
Peterborough Square
360 George Street N, Peterborough, ON K9H 7E7 29.92km
-
Fisher's No Frills
15 Canrobert Street, Campbellford, ON K0L 1L0 21.16km -
Sharpe's Food Market
85 Front Street N, Campbellford, ON K0L 1L0 21.68km -
The Grocery Outlet
982 Highway, Suite 7, Peterborough, ON K9J 6X8 25.52km
-
The Beer Store
570 Lansdowne Street W, Peterborough, ON K9J 1Y9 29.65km -
Liquor Control Board of Ontario
879 Lansdowne Street W, Peterborough, ON K9J 1Z5 30.32km -
LCBO
Highway 7, Havelock, ON K0L 1Z0 30.91km
-
Ultramar
220 Bridge St S, Trent Hills, ON K0L 1Y0 14.66km -
Kwik Fill
2551-2557 Delaware Ave 14.91km -
Esso Grafton Gas & Service
10843 County Road 2, Grafton, ON K0K 2G0 20.47km
-
Galaxy Cinemas
320 Water Street, Peterborough, ON K9H 7N9 29.79km -
Port Hope Drive In
2141 Theatre Road, Cobourg, ON K9A 4J7 30.34km -
Centre Theatre
120 Dundas Street W, Trenton, ON K8V 3P3 33.98km
-
Peterborough Public Library
345 Aylmer Street N, Peterborough, ON K9H 3V7 30.18km -
Marmora Public Library
37 Forsyth St, Marmora, ON K0K 2M0 42.15km -
Clarington Public Library
2950 Courtice Road, Courtice, ON L1E 2H8 69.35km
-
Northumberland Hills Hospital
1000 Depalma Drive, Cobourg, ON K9A 5W6 27.45km -
Peterborough Regional Health Centre
1 Hospital Drive, Peterborough, ON K9J 7C6 31.58km -
Extendicare (Cobourg)
130 New Densmore Road, Cobourg, ON K9A 5W2 25.72km

