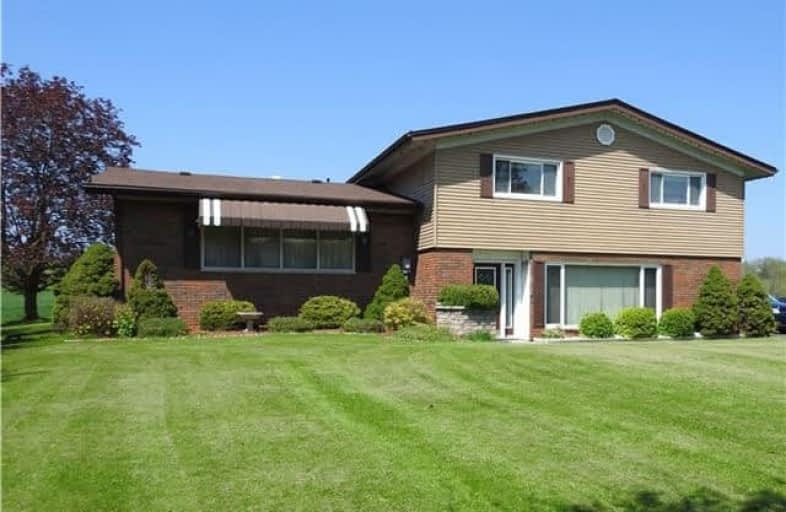Sold on Jul 11, 2018
Note: Property is not currently for sale or for rent.

-
Type: Detached
-
Style: Sidesplit 4
-
Lot Size: 153 x 150 Feet
-
Age: No Data
-
Taxes: $3,343 per year
-
Days on Site: 44 Days
-
Added: Sep 07, 2019 (1 month on market)
-
Updated:
-
Last Checked: 3 months ago
-
MLS®#: X4142701
-
Listed By: Remax eastern realty inc.
Spacious One Owner Family Home On Edge Of Cambellford, Municipal Water Service. Large Bright Family Room Plus Spacious Den With Fireplace And 2Pc Bath On Entry Level. W/O To Rear Patio And Bbq. Elegant Front Foyer Leads To Living, Dining Eat-In Kitchen On 2nd Floor. L 3 Has 3 Br With Hardwood + 4Pc Bath.
Extras
**Interboard Listing: Peterborough And The Kawarthas Association Of Realtors**
Property Details
Facts for 6372 County Road 30, Trent Hills
Status
Days on Market: 44
Last Status: Sold
Sold Date: Jul 11, 2018
Closed Date: Aug 31, 2018
Expiry Date: Aug 30, 2018
Sold Price: $290,000
Unavailable Date: Jul 11, 2018
Input Date: May 28, 2018
Property
Status: Sale
Property Type: Detached
Style: Sidesplit 4
Area: Trent Hills
Community: Campbellford
Availability Date: Tbd
Inside
Bedrooms: 3
Bathrooms: 2
Kitchens: 1
Rooms: 12
Den/Family Room: Yes
Air Conditioning: Wall Unit
Fireplace: Yes
Washrooms: 2
Utilities
Electricity: Yes
Gas: Yes
Telephone: Yes
Building
Basement: Part Bsmt
Heat Type: Water
Heat Source: Electric
Exterior: Brick
Water Supply: Municipal
Special Designation: Unknown
Parking
Driveway: Private
Garage Type: None
Covered Parking Spaces: 6
Total Parking Spaces: 6
Fees
Tax Year: 2018
Tax Legal Description: Pt Lt 8 Con 7 Seymour, Trent Hills, Northumberland
Taxes: $3,343
Highlights
Feature: Hospital
Feature: Rec Centre
Feature: River/Stream
Feature: School
Land
Cross Street: Windsor Ave
Municipality District: Trent Hills
Fronting On: North
Parcel Number: 512000119
Pool: None
Sewer: Septic
Lot Depth: 150 Feet
Lot Frontage: 153 Feet
Acres: .50-1.99
Rooms
Room details for 6372 County Road 30, Trent Hills
| Type | Dimensions | Description |
|---|---|---|
| Family Main | 5.30 x 6.70 | |
| Foyer Main | 2.50 x 3.20 | |
| Den Main | 4.10 x 7.79 | |
| Kitchen 2nd | 3.70 x 3.10 | |
| Dining 2nd | 3.86 x 3.40 | |
| Living 2nd | 7.15 x 3.70 | |
| Master 3rd | 6.03 x 4.75 | |
| 2nd Br 3rd | 4.64 x 4.09 | |
| 3rd Br 3rd | 4.77 x 3.09 |
| XXXXXXXX | XXX XX, XXXX |
XXXX XXX XXXX |
$XXX,XXX |
| XXX XX, XXXX |
XXXXXX XXX XXXX |
$XXX,XXX |
| XXXXXXXX XXXX | XXX XX, XXXX | $290,000 XXX XXXX |
| XXXXXXXX XXXXXX | XXX XX, XXXX | $305,000 XXX XXXX |

Hastings Public School
Elementary: PublicPercy Centennial Public School
Elementary: PublicSt. Mary Catholic Elementary School
Elementary: CatholicKent Public School
Elementary: PublicHavelock-Belmont Public School
Elementary: PublicHillcrest Public School
Elementary: PublicÉcole secondaire publique Marc-Garneau
Secondary: PublicNorwood District High School
Secondary: PublicSt Paul Catholic Secondary School
Secondary: CatholicCampbellford District High School
Secondary: PublicTrenton High School
Secondary: PublicEast Northumberland Secondary School
Secondary: Public- 1 bath
- 3 bed
- 1100 sqft
200 First Street, Trent Hills, Ontario • K0L 1L0 • Campbellford



