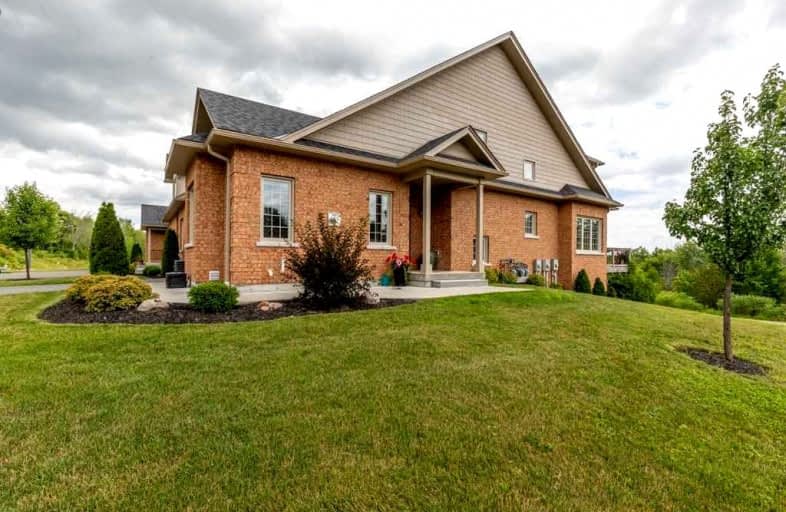Sold on Jan 25, 2023
Note: Property is not currently for sale or for rent.

-
Type: Condo Townhouse
-
Style: Bungaloft
-
Size: 2000 sqft
-
Pets: Restrict
-
Age: 6-10 years
-
Taxes: $5,211 per year
-
Maintenance Fees: 461 /mo
-
Days on Site: 187 Days
-
Added: Jul 22, 2022 (6 months on market)
-
Updated:
-
Last Checked: 2 months ago
-
MLS®#: X5707718
-
Listed By: Century 21 united realty inc., brokerage
Beautiful Townhouse Style Condo Just On The Edge Of Warkworth. Everything Has Been Well Thought Out, Right From The Impressive Entrance, To The Loverly Grounds. Walking Through The Front Door You Will Be Quite Impressed As Well, The Finishes Are Top Notch, The Wonderful Kitchen, Beautiful Flooring, And The Spacious Loft Which Overlooks The Dinning Room, That Leeds To Your Deck. Also On The Main Foor You Have Two Bedrooms, Two Bathrooms, And The Laundry. The Basement Is Fully Finished With A Family Room That Has A Walkout To A Private Garden Patio, Another Bathroom And An Art Sudio. Looking For A Comfortable Lifestyle, This Is It.
Extras
Inc: Dishwasher, Dryer, Garage Door Opener, Refrigerator, Stove, Washer, Window Coverings
Property Details
Facts for 09-66 Blossom Court, Trent Hills
Status
Days on Market: 187
Last Status: Sold
Sold Date: Jan 25, 2023
Closed Date: Apr 05, 2023
Expiry Date: Mar 31, 2023
Sold Price: $670,000
Unavailable Date: Jan 25, 2023
Input Date: Jul 22, 2022
Property
Status: Sale
Property Type: Condo Townhouse
Style: Bungaloft
Size (sq ft): 2000
Age: 6-10
Area: Trent Hills
Community: Warkworth
Assessment Amount: $357,000
Assessment Year: 2016
Inside
Bedrooms: 2
Bedrooms Plus: 1
Bathrooms: 3
Kitchens: 1
Rooms: 8
Den/Family Room: Yes
Patio Terrace: None
Unit Exposure: East
Air Conditioning: Central Air
Fireplace: Yes
Laundry Level: Main
Ensuite Laundry: No
Washrooms: 3
Building
Stories: 1
Basement: Fin W/O
Basement 2: Full
Heat Type: Forced Air
Heat Source: Gas
Exterior: Brick
Special Designation: Unknown
Parking
Parking Included: No
Garage Type: Attached
Parking Designation: Owned
Parking Features: Private
Covered Parking Spaces: 2
Total Parking Spaces: 4
Garage: 2
Locker
Locker: None
Fees
Tax Year: 2022
Taxes Included: No
Building Insurance Included: Yes
Cable Included: No
Central A/C Included: No
Common Elements Included: Yes
Heating Included: No
Hydro Included: No
Water Included: No
Taxes: $5,211
Highlights
Feature: Arts Centre
Feature: Golf
Feature: Rolling
Land
Cross Street: Percy & Orchard
Municipality District: Trent Hills
Parcel Number: 518740014
Zoning: R3
Condo
Condo Registry Office: NSCP
Condo Corp#: 74
Property Management: Orchard Hill Development
Additional Media
- Virtual Tour: https://youtu.be/vMyg-Ecqy7s
Rooms
Room details for 09-66 Blossom Court, Trent Hills
| Type | Dimensions | Description |
|---|---|---|
| Living Main | 4.48 x 4.93 | |
| Kitchen Main | 4.48 x 3.90 | |
| Br Main | 3.35 x 4.23 | |
| Br Main | 2.74 x 5.51 | |
| Dining Main | 4.14 x 3.65 | |
| Rec 2nd | 10.00 x 6.52 | |
| Family Bsmt | 6.70 x 5.76 | |
| Br Bsmt | 3.65 x 5.57 | |
| Bathroom Main | - | 4 Pc Bath |
| Bathroom Main | - | 3 Pc Ensuite |
| Bathroom Lower | - | 3 Pc Bath |
| Foyer Main | 3.23 x 1.46 |

| XXXXXXXX | XXX XX, XXXX |
XXXX XXX XXXX |
$XXX,XXX |
| XXX XX, XXXX |
XXXXXX XXX XXXX |
$XXX,XXX |
| XXXXXXXX XXXX | XXX XX, XXXX | $670,000 XXX XXXX |
| XXXXXXXX XXXXXX | XXX XX, XXXX | $675,000 XXX XXXX |

École élémentaire publique L'Héritage
Elementary: PublicChar-Lan Intermediate School
Elementary: PublicSt Peter's School
Elementary: CatholicHoly Trinity Catholic Elementary School
Elementary: CatholicÉcole élémentaire catholique de l'Ange-Gardien
Elementary: CatholicWilliamstown Public School
Elementary: PublicÉcole secondaire publique L'Héritage
Secondary: PublicCharlottenburgh and Lancaster District High School
Secondary: PublicSt Lawrence Secondary School
Secondary: PublicÉcole secondaire catholique La Citadelle
Secondary: CatholicHoly Trinity Catholic Secondary School
Secondary: CatholicCornwall Collegiate and Vocational School
Secondary: Public
