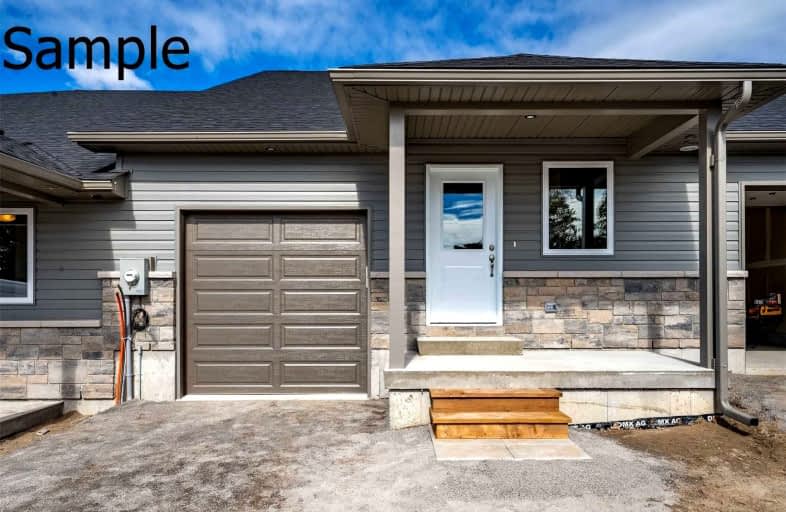Sold on Feb 10, 2022
Note: Property is not currently for sale or for rent.

-
Type: Att/Row/Twnhouse
-
Style: Bungalow
-
Lot Size: 24.6 x 0 Feet
-
Age: No Data
-
Days on Site: 20 Days
-
Added: Jan 21, 2022 (2 weeks on market)
-
Updated:
-
Last Checked: 2 months ago
-
MLS®#: X5479146
-
Listed By: Royal lepage proalliance realty, brokerage
Last Inner Unit Available!! Brand New Freehold Townhouse In Ferris Court Built By Award Winning Mcdonald Homes! 1192 Sq Ft Of Care-Free Living Is Waiting For You With Closings Fall 2022. Beautifully Designed Custom Kitchen By "Kitchens By Paul Holden" Complete With Walk-In Pantry & Breakfast Bar. Soaring Vaulted Ceilings In The Great Room. Primary Bedroom With Wic & Ensuite With A Walk In Tile Shower. Luxury Vinyl Plank Throughout Main Floor.
Extras
Finished Basement Upgrade Option To Include An Additional Bedroom, Bathroom And Rec Room. Includes 7 Year Tarion New Home Warranty, Central Air, Hi Efficiency Natural Gas Furnace With Hrv For Healthy Living.
Property Details
Facts for 7 Ferris Court, Trent Hills
Status
Days on Market: 20
Last Status: Sold
Sold Date: Feb 10, 2022
Closed Date: Oct 21, 2022
Expiry Date: Jan 21, 2023
Sold Price: $589,900
Unavailable Date: Feb 10, 2022
Input Date: Jan 24, 2022
Prior LSC: Sold
Property
Status: Sale
Property Type: Att/Row/Twnhouse
Style: Bungalow
Area: Trent Hills
Community: Campbellford
Availability Date: Tbd
Inside
Bedrooms: 2
Bathrooms: 2
Kitchens: 1
Rooms: 6
Den/Family Room: No
Air Conditioning: Central Air
Fireplace: No
Washrooms: 2
Building
Basement: Unfinished
Heat Type: Forced Air
Heat Source: Gas
Exterior: Stone
Exterior: Vinyl Siding
Water Supply: Municipal
Special Designation: Unknown
Parking
Driveway: Private
Garage Spaces: 1
Garage Type: Attached
Covered Parking Spaces: 1
Total Parking Spaces: 2
Fees
Tax Year: 2021
Tax Legal Description: Lot 11 Of Pt Blk C, E Of Elmore St Pl 112 **
Additional Mo Fees: 83
Highlights
Feature: Golf
Feature: Hospital
Feature: Park
Feature: Place Of Worship
Feature: Rec Centre
Feature: River/Stream
Land
Cross Street: County Rd 8/First/Fe
Municipality District: Trent Hills
Fronting On: West
Parcel of Tied Land: Y
Pool: None
Sewer: Sewers
Lot Frontage: 24.6 Feet
Lot Irregularities: Irreg
Additional Media
- Virtual Tour: https://www.youtube.com/watch?v=V5iYXMhgA_w
Rooms
Room details for 7 Ferris Court, Trent Hills
| Type | Dimensions | Description |
|---|---|---|
| Kitchen Main | 2.44 x 4.04 | |
| Dining Main | 3.73 x 2.01 | |
| Living Main | 3.73 x 3.66 | |
| Prim Bdrm Main | 3.66 x 3.66 | |
| Br Main | 3.35 x 3.30 | |
| Laundry Main | 1.83 x 1.52 |

| XXXXXXXX | XXX XX, XXXX |
XXXX XXX XXXX |
$XXX,XXX |
| XXX XX, XXXX |
XXXXXX XXX XXXX |
$XXX,XXX |
| XXXXXXXX XXXX | XXX XX, XXXX | $589,900 XXX XXXX |
| XXXXXXXX XXXXXX | XXX XX, XXXX | $589,900 XXX XXXX |

Hastings Public School
Elementary: PublicPercy Centennial Public School
Elementary: PublicSt. Mary Catholic Elementary School
Elementary: CatholicKent Public School
Elementary: PublicHavelock-Belmont Public School
Elementary: PublicHillcrest Public School
Elementary: PublicÉcole secondaire publique Marc-Garneau
Secondary: PublicNorwood District High School
Secondary: PublicSt Paul Catholic Secondary School
Secondary: CatholicCampbellford District High School
Secondary: PublicTrenton High School
Secondary: PublicEast Northumberland Secondary School
Secondary: Public
