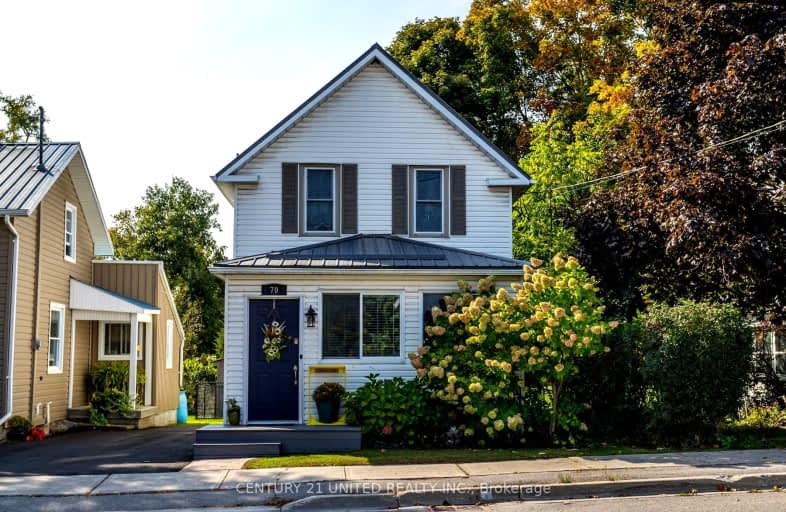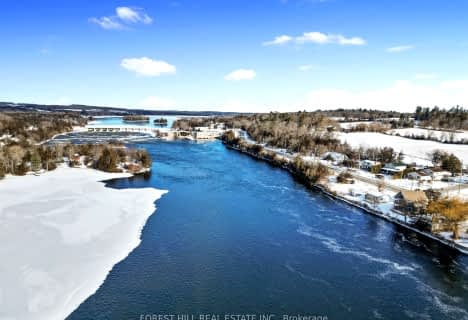Very Walkable
- Most errands can be accomplished on foot.
Bikeable
- Some errands can be accomplished on bike.

Hastings Public School
Elementary: PublicPercy Centennial Public School
Elementary: PublicSt. Mary Catholic Elementary School
Elementary: CatholicKent Public School
Elementary: PublicHavelock-Belmont Public School
Elementary: PublicHillcrest Public School
Elementary: PublicÉcole secondaire publique Marc-Garneau
Secondary: PublicNorwood District High School
Secondary: PublicSt Paul Catholic Secondary School
Secondary: CatholicCampbellford District High School
Secondary: PublicTrenton High School
Secondary: PublicEast Northumberland Secondary School
Secondary: Public-
Hillside Gardens
Campbellford ON 0.31km -
Kennedy Park
Campbellford ON 0.62km -
Old Mill Park
51 Grand Rd, Campbellford ON K0L 1L0 0.68km
-
RBC Royal Bank
15 Doxsee Ave N (at Bridge St), Campbellford ON K0L 1L0 0.41km -
BMO Bank of Montreal
66 Bridge St E, Campbellford ON K0L 1L0 0.45km -
TD Bank Financial Group
43 Trent Dr, Campbellford ON K0L 1L0 0.45km
- 2 bath
- 4 bed
- 1100 sqft
1686 8th Line East, Trent Hills, Ontario • K0L 1L0 • Rural Trent Hills
- 2 bath
- 2 bed
- 1100 sqft
64 Ranney Street North, Trent Hills, Ontario • K0L 1L0 • Campbellford
- 1 bath
- 3 bed
- 1100 sqft
22 Raglan Street North, Trent Hills, Ontario • K0L 1L0 • Campbellford
- 1 bath
- 2 bed
- 700 sqft
6531 County Road 50, Trent Hills, Ontario • K0L 1L0 • Rural Trent Hills










