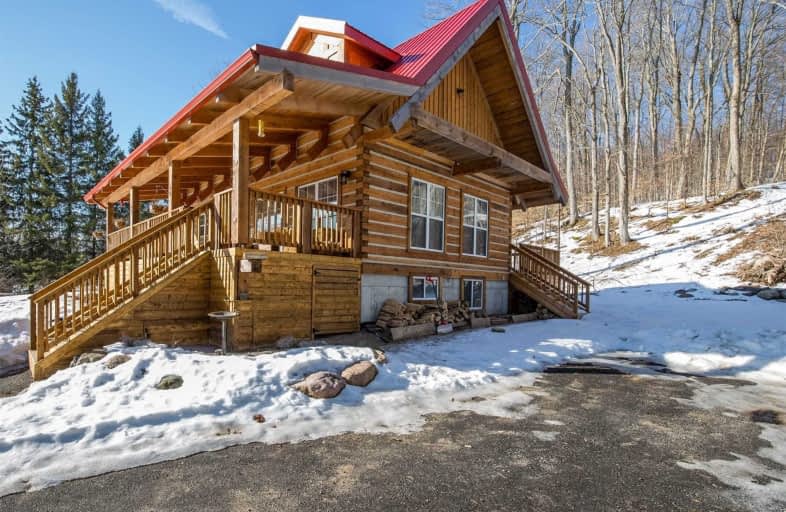
Hastings Public School
Elementary: Public
9.02 km
Roseneath Centennial Public School
Elementary: Public
7.14 km
Percy Centennial Public School
Elementary: Public
9.68 km
St. Paul Catholic Elementary School
Elementary: Catholic
16.10 km
Northumberland Hills Public School
Elementary: Public
16.00 km
Norwood District Public School
Elementary: Public
16.34 km
Norwood District High School
Secondary: Public
16.70 km
Campbellford District High School
Secondary: Public
18.32 km
St. Mary Catholic Secondary School
Secondary: Catholic
31.09 km
Thomas A Stewart Secondary School
Secondary: Public
27.24 km
East Northumberland Secondary School
Secondary: Public
29.75 km
Cobourg Collegiate Institute
Secondary: Public
32.65 km


