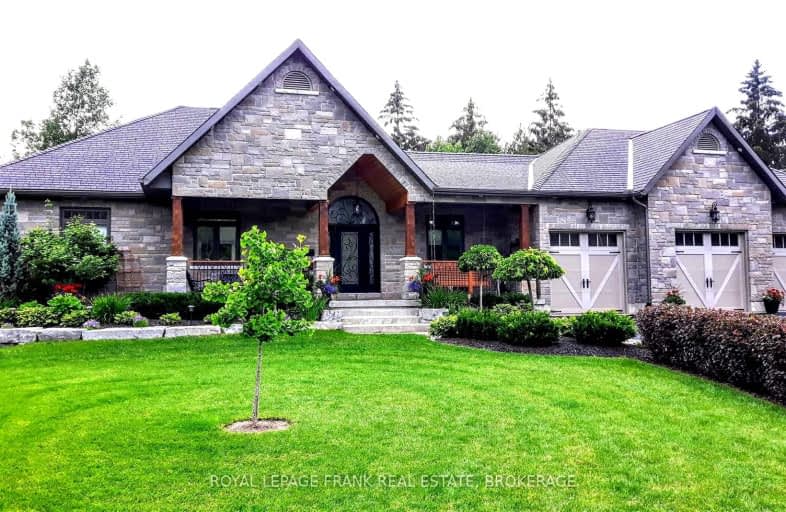Car-Dependent
- Almost all errands require a car.
3
/100
Somewhat Bikeable
- Most errands require a car.
43
/100

Hastings Public School
Elementary: Public
14.19 km
Percy Centennial Public School
Elementary: Public
13.16 km
St. Mary Catholic Elementary School
Elementary: Catholic
1.20 km
Kent Public School
Elementary: Public
2.11 km
Havelock-Belmont Public School
Elementary: Public
17.16 km
Hillcrest Public School
Elementary: Public
1.16 km
École secondaire publique Marc-Garneau
Secondary: Public
27.44 km
Norwood District High School
Secondary: Public
17.77 km
St Paul Catholic Secondary School
Secondary: Catholic
27.09 km
Campbellford District High School
Secondary: Public
1.33 km
Trenton High School
Secondary: Public
27.08 km
East Northumberland Secondary School
Secondary: Public
28.50 km
-
Lock 15 - Lower Healy Falls
ON 7.8km -
Lower Healey Falls
Campbellford ON 7.84km -
Crowe River Conservation Area
670 Crowe River Rd, Marmora ON K0K 2M0 9.13km
-
TD Bank Financial Group
43 Trent Dr, Campbellford ON K0L 1L0 1.53km -
RBC Royal Bank
15 Doxsee Ave N (at Bridge St), Campbellford ON K0L 1L0 1.52km -
BMO Bank of Montreal
66 Bridge St E, Campbellford ON K0L 1L0 1.55km


