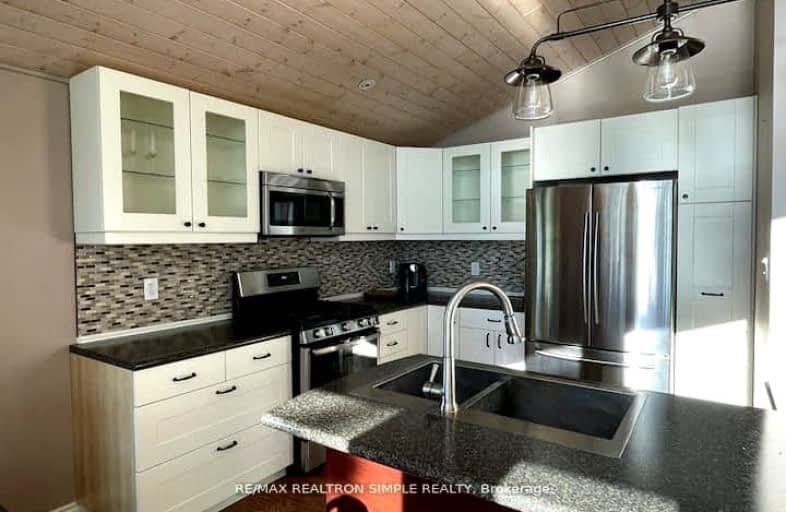Car-Dependent
- Almost all errands require a car.
0
/100
Somewhat Bikeable
- Almost all errands require a car.
19
/100

Hastings Public School
Elementary: Public
3.58 km
Percy Centennial Public School
Elementary: Public
13.92 km
St. Paul Catholic Elementary School
Elementary: Catholic
7.65 km
Kent Public School
Elementary: Public
9.61 km
Havelock-Belmont Public School
Elementary: Public
12.73 km
Norwood District Public School
Elementary: Public
7.33 km
Norwood District High School
Secondary: Public
7.55 km
St Paul Catholic Secondary School
Secondary: Catholic
36.41 km
Campbellford District High School
Secondary: Public
10.47 km
Adam Scott Collegiate and Vocational Institute
Secondary: Public
31.86 km
Thomas A Stewart Secondary School
Secondary: Public
30.97 km
East Northumberland Secondary School
Secondary: Public
34.70 km
-
Norwood Mill Pond
4340 Hwy, Norwood ON K0L 2V0 8.18km -
Old Mill Park
51 Grand Rd, Campbellford ON K0L 1L0 9.76km -
Lower Healey Falls
Campbellford ON 12.59km
-
RBC Royal Bank
19 Front St, Hastings ON K0L 1Y0 3.47km -
CIBC
4459 Hwy, Norwood ON K0L 2V0 8.62km -
TD Canada Trust ATM
43 Trent Dr (River St), Campbellford ON K0L 1L0 9.98km


