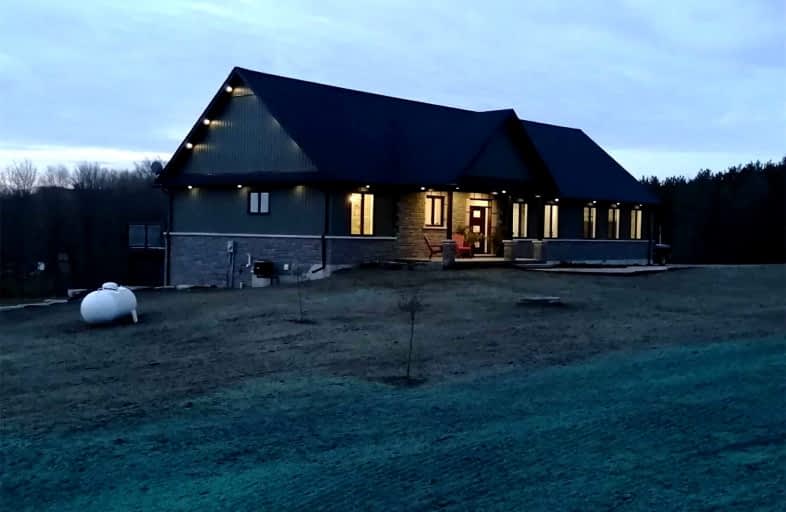Sold on Nov 09, 2021
Note: Property is not currently for sale or for rent.

-
Type: Detached
-
Style: Bungalow
-
Size: 3500 sqft
-
Lot Size: 523.33 x 562 Feet
-
Age: New
-
Days on Site: 22 Days
-
Added: Oct 18, 2021 (3 weeks on market)
-
Updated:
-
Last Checked: 1 month ago
-
MLS®#: X5408317
-
Listed By: Century 21 united realty inc., brokerage
Majestic Custom-Built Country Estate Home On 5.5 Ac With Panoramic Views Of The Evening Sky. With Over 4000Sf Of High-End Finishing, 5 Bed, 3 Full Baths, 2 Kitchens, 2 Laundry Rooms And Rough-In For More. This Large Estate Comes With All The Bells And Whistles, Spa Wiring Installed, Outdoor Kitchen Hookups To Keep Everyone Entertained. Want A Horse Paddock Or Additional Garage. A Water Hydrant Has Already Been Installed.
Extras
Love The Amazing Views, Gentle Slopes, Spectacular Sunsets, Full Moons. Too Many Amazing Features To List. Your Entire Family Will Love This Home. It Is Impressive And Will Be An Amazing Place To Call Home!
Property Details
Facts for 765 3rd Concession Road West, Trent Hills
Status
Days on Market: 22
Last Status: Sold
Sold Date: Nov 09, 2021
Closed Date: Feb 17, 2022
Expiry Date: Jan 31, 2022
Sold Price: $1,310,000
Unavailable Date: Nov 09, 2021
Input Date: Oct 20, 2021
Prior LSC: Listing with no contract changes
Property
Status: Sale
Property Type: Detached
Style: Bungalow
Size (sq ft): 3500
Age: New
Area: Trent Hills
Community: Warkworth
Availability Date: 30-60 Days/Tbd
Inside
Bedrooms: 3
Bedrooms Plus: 2
Bathrooms: 3
Kitchens: 1
Kitchens Plus: 1
Rooms: 7
Den/Family Room: Yes
Air Conditioning: Central Air
Fireplace: Yes
Laundry Level: Main
Central Vacuum: N
Washrooms: 3
Utilities
Electricity: Yes
Gas: No
Cable: Yes
Telephone: Yes
Building
Basement: Apartment
Basement 2: Fin W/O
Heat Type: Forced Air
Heat Source: Propane
Exterior: Alum Siding
Exterior: Stone
Elevator: N
Water Supply Type: Drilled Well
Water Supply: Well
Special Designation: Unknown
Retirement: N
Parking
Driveway: Private
Garage Spaces: 2
Garage Type: Attached
Covered Parking Spaces: 12
Total Parking Spaces: 14
Fees
Tax Year: 2021
Tax Legal Description: Ptl3,C3,Percy Designated As Pt1 On Pl39413290
Highlights
Feature: Campground
Feature: Clear View
Feature: Electric Car Charg
Feature: Grnbelt/Conserv
Feature: Rolling
Feature: Sloping
Land
Cross Street: 45 / 29 / Burnley Co
Municipality District: Trent Hills
Fronting On: South
Parcel Number: 512290442
Pool: None
Sewer: Septic
Lot Depth: 562 Feet
Lot Frontage: 523.33 Feet
Acres: 5-9.99
Zoning: Rr
Waterfront: None
Additional Media
- Virtual Tour: https://unbranded.youriguide.com/765_concession_3_west_warkworth_on/
Rooms
Room details for 765 3rd Concession Road West, Trent Hills
| Type | Dimensions | Description |
|---|---|---|
| Prim Bdrm Main | 14.00 x 3.65 | Walk-Out, Fireplace, W/I Closet |
| Bathroom Main | - | Heated Floor |
| Great Rm Main | 9.75 x 6.10 | Walk-Out, Fireplace, Vaulted Ceiling |
| Br Main | 3.90 x 3.60 | Walk-Out, Hardwood Floor |
| Bathroom Main | 3.30 x 3.21 | Walk-Out, Hardwood Floor |
| Bathroom Main | 3.94 x 2.42 | Heated Floor, Linen Closet, Tile Floor |
| Kitchen Bsmt | 2.77 x 4.57 | Pantry, Vinyl Floor |
| Games Bsmt | 4.72 x 6.67 | Fireplace |
| Bathroom Bsmt | 3.94 x 2.42 | Heated Floor, Tile Floor |
| Media/Ent Bsmt | 2.40 x 6.40 | |
| Bathroom Bsmt | 3.56 x 3.71 | Walk-Out, W/I Closet |
| Bathroom Bsmt | 3.56 x 3.94 | Walk-Out, W/I Closet |
| XXXXXXXX | XXX XX, XXXX |
XXXX XXX XXXX |
$X,XXX,XXX |
| XXX XX, XXXX |
XXXXXX XXX XXXX |
$X,XXX,XXX | |
| XXXXXXXX | XXX XX, XXXX |
XXXXXXXX XXX XXXX |
|
| XXX XX, XXXX |
XXXXXX XXX XXXX |
$X,XXX,XXX |
| XXXXXXXX XXXX | XXX XX, XXXX | $1,310,000 XXX XXXX |
| XXXXXXXX XXXXXX | XXX XX, XXXX | $1,349,900 XXX XXXX |
| XXXXXXXX XXXXXXXX | XXX XX, XXXX | XXX XXXX |
| XXXXXXXX XXXXXX | XXX XX, XXXX | $1,399,900 XXX XXXX |

Hastings Public School
Elementary: PublicRoseneath Centennial Public School
Elementary: PublicPercy Centennial Public School
Elementary: PublicSt. Mary Catholic Elementary School
Elementary: CatholicGrafton Public School
Elementary: PublicNorthumberland Hills Public School
Elementary: PublicNorwood District High School
Secondary: PublicCampbellford District High School
Secondary: PublicKenner Collegiate and Vocational Institute
Secondary: PublicSt. Mary Catholic Secondary School
Secondary: CatholicEast Northumberland Secondary School
Secondary: PublicCobourg Collegiate Institute
Secondary: Public

