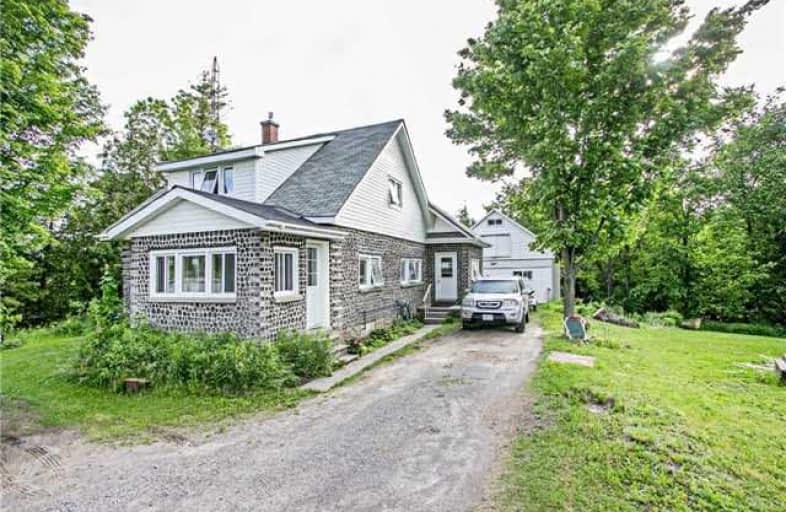Sold on Jun 15, 2018
Note: Property is not currently for sale or for rent.

-
Type: Detached
-
Style: 1 1/2 Storey
-
Lot Size: 200.76 x 169.1 Feet
-
Age: No Data
-
Taxes: $2,576 per year
-
Days on Site: 9 Days
-
Added: Sep 07, 2019 (1 week on market)
-
Updated:
-
Last Checked: 2 months ago
-
MLS®#: X4153256
-
Listed By: Re/max jazz inc., brokerage
Peaceful Country Setting For This Very Unique & Beautiful Log Home! Deceivingly Large Home - Offers 4 Bedrooms, 2 Bathrooms, Lovely Hardwood Floors, Living Room With Gas Stone Fireplace, Formal Dining Room, Den Plus Brand New Gourmet Kitchen, Sure To Please! A 24X24 Three-Level Garage/Workshop Too! Just North Of Campbellford!
Extras
All The Updates Are Done - New Windows, New Gas Furnace, New Air Conditioning, Updated Electrical Service. Main Floor Laundry Room/Pantry. Appliances Are Negotiable. Flexible Closing.
Property Details
Facts for 7706 Highway 30, Trent Hills
Status
Days on Market: 9
Last Status: Sold
Sold Date: Jun 15, 2018
Closed Date: Aug 03, 2018
Expiry Date: Sep 05, 2018
Sold Price: $288,000
Unavailable Date: Jun 15, 2018
Input Date: Jun 06, 2018
Prior LSC: Sold
Property
Status: Sale
Property Type: Detached
Style: 1 1/2 Storey
Area: Trent Hills
Community: Campbellford
Availability Date: 30-60 Days/Tba
Inside
Bedrooms: 4
Bathrooms: 2
Kitchens: 1
Rooms: 10
Den/Family Room: Yes
Air Conditioning: Central Air
Fireplace: Yes
Laundry Level: Main
Central Vacuum: N
Washrooms: 2
Utilities
Electricity: Yes
Gas: Yes
Telephone: Yes
Building
Basement: Full
Heat Type: Forced Air
Heat Source: Gas
Exterior: Log
Elevator: N
UFFI: No
Water Supply: Well
Special Designation: Unknown
Parking
Driveway: Private
Garage Spaces: 2
Garage Type: Detached
Covered Parking Spaces: 8
Total Parking Spaces: 10
Fees
Tax Year: 2018
Tax Legal Description: Pt Lt 6 Con 10 Seymour Pt 1&2, 38R5517; S/T **
Taxes: $2,576
Land
Cross Street: Highway 30 & 11th Li
Municipality District: Trent Hills
Fronting On: East
Pool: None
Sewer: Septic
Lot Depth: 169.1 Feet
Lot Frontage: 200.76 Feet
Acres: .50-1.99
Rooms
Room details for 7706 Highway 30, Trent Hills
| Type | Dimensions | Description |
|---|---|---|
| Sunroom Main | 2.29 x 3.18 | Casement Windows, Walk-Out |
| Living Main | 7.16 x 3.56 | Hardwood Floor, Gas Fireplace, Picture Window |
| Dining Main | 3.56 x 3.48 | Hardwood Floor, Formal Rm |
| Family Main | 2.89 x 2.74 | Hardwood Floor |
| Kitchen Main | 6.27 x 3.35 | Hardwood Floor, B/I Dishwasher, Walk-Out |
| Master 2nd | 4.14 x 4.01 | Hardwood Floor, W/I Closet |
| 2nd Br 2nd | 2.29 x 2.97 | Hardwood Floor, W/I Closet |
| 3rd Br 2nd | 3.51 x 3.00 | Hardwood Floor, W/I Closet |
| 4th Br 2nd | 2.85 x 3.48 | Hardwood Floor, W/I Closet |
| Pantry Main | - |
| XXXXXXXX | XXX XX, XXXX |
XXXX XXX XXXX |
$XXX,XXX |
| XXX XX, XXXX |
XXXXXX XXX XXXX |
$XXX,XXX |
| XXXXXXXX XXXX | XXX XX, XXXX | $288,000 XXX XXXX |
| XXXXXXXX XXXXXX | XXX XX, XXXX | $289,900 XXX XXXX |

Hastings Public School
Elementary: PublicPercy Centennial Public School
Elementary: PublicSt. Mary Catholic Elementary School
Elementary: CatholicKent Public School
Elementary: PublicHavelock-Belmont Public School
Elementary: PublicHillcrest Public School
Elementary: PublicÉcole secondaire publique Marc-Garneau
Secondary: PublicNorwood District High School
Secondary: PublicSt Paul Catholic Secondary School
Secondary: CatholicCampbellford District High School
Secondary: PublicTrenton High School
Secondary: PublicEast Northumberland Secondary School
Secondary: Public

