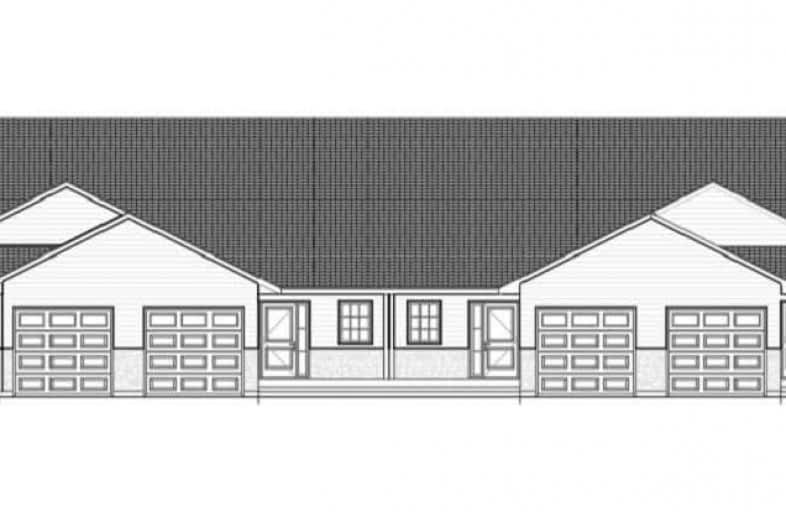Sold on Nov 02, 2021
Note: Property is not currently for sale or for rent.

-
Type: Att/Row/Twnhouse
-
Style: Bungalow
-
Lot Size: 24.6 x 102.07 Feet
-
Age: No Data
-
Days on Site: 176 Days
-
Added: May 10, 2021 (5 months on market)
-
Updated:
-
Last Checked: 2 months ago
-
MLS®#: X5230688
-
Listed By: Royal lepage proalliance realty, brokerage
Ferris Court Phase 3 Now Released By Award Winning Mcdonald Homes! Brand-New Inner Unit Freehold Townhouse With 1192 Sq Ft Of Care-Free Living. Custom Kitchen By Paul Holden Is A Chef's Dream, Complete With Walk-In Pantry & Breakfast Bar. Soaring Vaulted Ceilings In The Great Room With Access To Your Rear Deck. Master Bedroom With Wic & Luxurious Ensuite With A Walk In Tile Shower. Second Large Bedroom Could Be Used For Office Or Den.
Extras
Quality Laminate Flooring & Tile Throughout Main Floor. Accessible Main Floor Laundry Room With Storage. Attached Extra Deep Garage With Direct Interior Access. Includes 7 Year Tarion New Home Warranty. Possession: Spring/Summer 2022
Property Details
Facts for 8 Ferris Court, Trent Hills
Status
Days on Market: 176
Last Status: Sold
Sold Date: Nov 02, 2021
Closed Date: Apr 05, 2022
Expiry Date: Nov 10, 2021
Sold Price: $539,900
Unavailable Date: Nov 02, 2021
Input Date: May 12, 2021
Property
Status: Sale
Property Type: Att/Row/Twnhouse
Style: Bungalow
Area: Trent Hills
Community: Campbellford
Availability Date: 90+
Inside
Bedrooms: 2
Bathrooms: 2
Kitchens: 1
Rooms: 6
Den/Family Room: No
Air Conditioning: Central Air
Fireplace: No
Washrooms: 2
Building
Basement: Unfinished
Heat Type: Forced Air
Heat Source: Gas
Exterior: Stone
Exterior: Vinyl Siding
Water Supply: Municipal
Special Designation: Unknown
Parking
Driveway: Private
Garage Spaces: 1
Garage Type: Attached
Covered Parking Spaces: 1
Total Parking Spaces: 2
Fees
Tax Year: 2020
Tax Legal Description: Lot 4 Of Pt Blk C, E Of Elmore St Pl 112 **
Land
Cross Street: County Rd 8/First/Fe
Municipality District: Trent Hills
Fronting On: West
Pool: None
Sewer: Sewers
Lot Depth: 102.07 Feet
Lot Frontage: 24.6 Feet
Rooms
Room details for 8 Ferris Court, Trent Hills
| Type | Dimensions | Description |
|---|---|---|
| Kitchen Main | 2.44 x 4.04 | |
| Dining Main | 3.73 x 2.01 | |
| Living Main | 3.73 x 3.66 | |
| Prim Bdrm Main | 3.66 x 3.66 | |
| Br Main | 3.35 x 3.30 | |
| Laundry Main | 1.83 x 1.52 |
| XXXXXXXX | XXX XX, XXXX |
XXXX XXX XXXX |
$XXX,XXX |
| XXX XX, XXXX |
XXXXXX XXX XXXX |
$XXX,XXX |
| XXXXXXXX XXXX | XXX XX, XXXX | $539,900 XXX XXXX |
| XXXXXXXX XXXXXX | XXX XX, XXXX | $499,900 XXX XXXX |

École élémentaire publique L'Héritage
Elementary: PublicChar-Lan Intermediate School
Elementary: PublicSt Peter's School
Elementary: CatholicHoly Trinity Catholic Elementary School
Elementary: CatholicÉcole élémentaire catholique de l'Ange-Gardien
Elementary: CatholicWilliamstown Public School
Elementary: PublicÉcole secondaire publique L'Héritage
Secondary: PublicCharlottenburgh and Lancaster District High School
Secondary: PublicSt Lawrence Secondary School
Secondary: PublicÉcole secondaire catholique La Citadelle
Secondary: CatholicHoly Trinity Catholic Secondary School
Secondary: CatholicCornwall Collegiate and Vocational School
Secondary: Public

