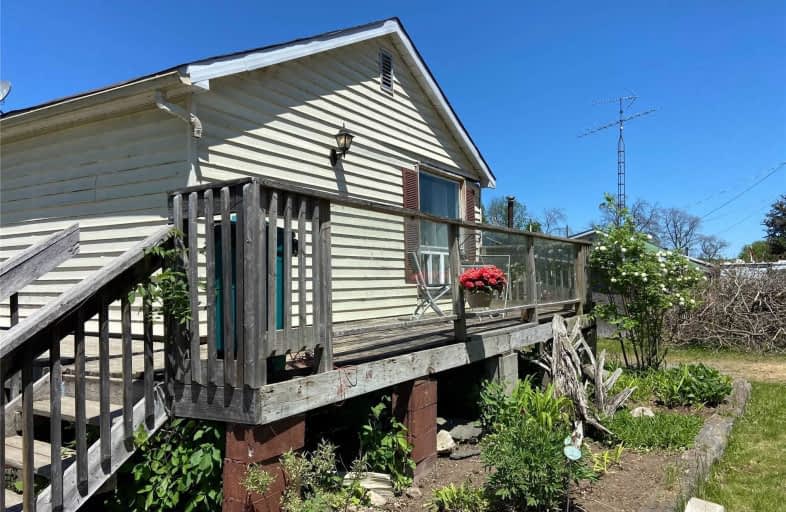
Hastings Public School
Elementary: Public
15.23 km
Stockdale Public School
Elementary: Public
14.09 km
Percy Centennial Public School
Elementary: Public
7.20 km
St. Mary Catholic Elementary School
Elementary: Catholic
8.12 km
Kent Public School
Elementary: Public
8.68 km
Hillcrest Public School
Elementary: Public
8.18 km
École secondaire publique Marc-Garneau
Secondary: Public
23.81 km
Norwood District High School
Secondary: Public
21.42 km
St Paul Catholic Secondary School
Secondary: Catholic
22.49 km
Campbellford District High School
Secondary: Public
8.37 km
Trenton High School
Secondary: Public
22.63 km
East Northumberland Secondary School
Secondary: Public
21.76 km


