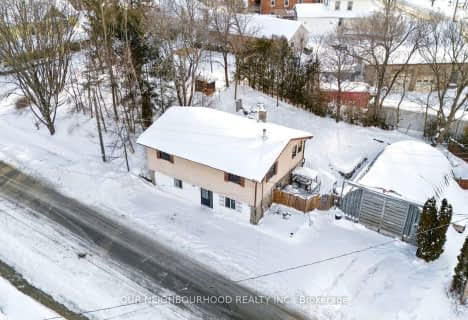Inactive on Dec 31, 2005
Note: Property is not currently for sale or for rent.

-
Type: Detached
-
Style: 1 1/2 Storey
-
Lot Size: 10 x 0
-
Age: No Data
-
Days on Site: 159 Days
-
Added: Sep 20, 2023 (5 months on market)
-
Updated:
-
Last Checked: 3 months ago
-
MLS®#: X6975654
-
Listed By: Interboard listing
BEAUTIFUL FARM HOUSE ON 59 ACRES IN FAMILY SINCE LATE 1800'S,FOURTH GENERATION FAMILY FARM. AWESOME VIEW, GREAT BARN AND PADDOCKS SUITABLE FOR HORSES,SHEEP, CATTLE ETC. MAJORITY OF LAND IN HAY. HOUSE COMPLETELY RENOVATED, NEWER WINDOWS, VINYL SIDING, PORCH WITH GINGERBREAD, HARDWOOD IN KITCHEN, OAK UNDER CARPET IN LIVING ROOM, PINE PLANK UNDER CARPET ON 2ND FLOOR. HARDWOOD UNDER CARPET IN STUDY. LARGE WALKIN CLOSET IN BEDROOM NUMBER 3, SUITABLE FOR ENSUITE. MASTER BEDROOM WITH WALKIN CLOSET OR NURSERY OR ENSUITE. LOTS OF CUPBOARD AND STORAGE, HIGH SPEED INTERNET ACCESS, ALL MEASUREMENTS DEEMED APPROX
Property Details
Facts for 80 Concession Street West, Trent Hills
Status
Days on Market: 159
Last Status: Expired
Sold Date: Jun 19, 2025
Closed Date: Nov 30, -0001
Expiry Date: Dec 31, 2005
Unavailable Date: Dec 31, 2005
Input Date: Sep 15, 2005
Property
Status: Sale
Property Type: Detached
Style: 1 1/2 Storey
Area: Trent Hills
Availability Date: FLEX
Inside
Bedrooms: 3
Bathrooms: 1
Kitchens: 1
Rooms: 9
Washrooms: 1
Building
Basement: None
Basement 2: W/O
Exterior: Vinyl Siding
UFFI: No
Parking
Driveway: Circular
Fees
Tax Year: 2004
Tax Legal Description: TO BE CONFIRMED
Highlights
Feature: Fenced Yard
Land
Cross Street: Cty Rd 25 North From
Municipality District: Trent Hills
Fronting On: West
Sewer: Septic
Lot Frontage: 10
Lot Irregularities: 10X0
Acres: 50-99.99
Zoning: RURAL RES
Rooms
Room details for 80 Concession Street West, Trent Hills
| Type | Dimensions | Description |
|---|---|---|
| Living Main | 4.57 x 5.18 | |
| Kitchen Main | 6.09 x 5.18 | |
| Prim Bdrm 2nd | 5.79 x 5.18 | |
| Br 2nd | 3.04 x 2.74 | |
| Br 2nd | 2.74 x 5.30 | |
| Den Main | 2.89 x 3.04 | |
| Laundry Main | 4.26 x 5.18 |
| XXXXXXXX | XXX XX, XXXX |
XXXXXXXX XXX XXXX |
|
| XXX XX, XXXX |
XXXXXX XXX XXXX |
$XXX,XXX | |
| XXXXXXXX | XXX XX, XXXX |
XXXX XXX XXXX |
$XXX,XXX |
| XXX XX, XXXX |
XXXXXX XXX XXXX |
$XXX,XXX | |
| XXXXXXXX | XXX XX, XXXX |
XXXXXXX XXX XXXX |
|
| XXX XX, XXXX |
XXXXXX XXX XXXX |
$XXX,XXX |
| XXXXXXXX XXXXXXXX | XXX XX, XXXX | XXX XXXX |
| XXXXXXXX XXXXXX | XXX XX, XXXX | $399,000 XXX XXXX |
| XXXXXXXX XXXX | XXX XX, XXXX | $329,000 XXX XXXX |
| XXXXXXXX XXXXXX | XXX XX, XXXX | $349,000 XXX XXXX |
| XXXXXXXX XXXXXXX | XXX XX, XXXX | XXX XXXX |
| XXXXXXXX XXXXXX | XXX XX, XXXX | $399,000 XXX XXXX |

Hastings Public School
Elementary: PublicPercy Centennial Public School
Elementary: PublicSt. Mary Catholic Elementary School
Elementary: CatholicKent Public School
Elementary: PublicHillcrest Public School
Elementary: PublicNorthumberland Hills Public School
Elementary: PublicÉcole secondaire publique Marc-Garneau
Secondary: PublicNorwood District High School
Secondary: PublicSt Paul Catholic Secondary School
Secondary: CatholicCampbellford District High School
Secondary: PublicTrenton High School
Secondary: PublicEast Northumberland Secondary School
Secondary: Public- 1 bath
- 3 bed
122 NORHAM Road, Trent Hills, Ontario • K0K 3K0 • Warkworth
- 2 bath
- 3 bed
11 George Street, Trent Hills, Ontario • K0K 3K0 • Warkworth


