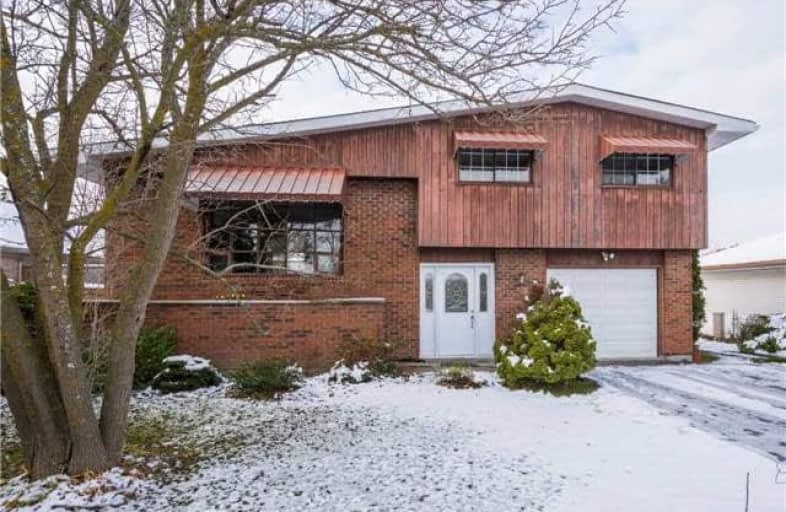Sold on Dec 07, 2018
Note: Property is not currently for sale or for rent.

-
Type: Detached
-
Style: Sidesplit 3
-
Lot Size: 66 x 165 Feet
-
Age: No Data
-
Taxes: $3,091 per year
-
Days on Site: 23 Days
-
Added: Nov 14, 2018 (3 weeks on market)
-
Updated:
-
Last Checked: 3 months ago
-
MLS®#: X4303026
-
Listed By: Royal lepage terrequity realty, brokerage
Don't Miss This Well Built Home Perfect For Growing Families Or First Time Homeowners.Good Layout W Large Front Back Yards And Mature Trees.Features Open Living/Dining Rmw Hardwood Floors And Eat In Kitchen.4 Large Beds W Ensuite Effect/Master All Have Large Closets.Separate Family Room W Above Grade Windows And Gas Fireplace.Main Floor Laundry W Sink.Attached Garage W Door To Backyard.Make This Home Your Own Home.
Extras
Easy Access To Downtown Shopping And Amenities.Trent River Nearby.90 Min To Gta. Click Brochure/Multimedia For Photos, Property Features, Inclusions & Floorplan. Matrix Mls#164929
Property Details
Facts for 86 Elmore Street, Trent Hills
Status
Days on Market: 23
Last Status: Sold
Sold Date: Dec 07, 2018
Closed Date: Jan 16, 2019
Expiry Date: Mar 15, 2019
Sold Price: $269,000
Unavailable Date: Dec 07, 2018
Input Date: Nov 14, 2018
Property
Status: Sale
Property Type: Detached
Style: Sidesplit 3
Area: Trent Hills
Community: Campbellford
Availability Date: Immediate
Inside
Bedrooms: 3
Bedrooms Plus: 1
Bathrooms: 2
Kitchens: 1
Rooms: 7
Den/Family Room: Yes
Air Conditioning: Wall Unit
Fireplace: Yes
Laundry Level: Main
Central Vacuum: Y
Washrooms: 2
Utilities
Electricity: Yes
Gas: Yes
Cable: No
Telephone: Yes
Building
Basement: Finished
Heat Type: Baseboard
Heat Source: Electric
Exterior: Brick
Exterior: Wood
Water Supply: Municipal
Special Designation: Unknown
Parking
Driveway: Private
Garage Spaces: 1
Garage Type: Attached
Covered Parking Spaces: 4
Fees
Tax Year: 2018
Tax Legal Description: Lt18 Blk R Elmore St Pl112 C'ford;Trent Hills
Taxes: $3,091
Highlights
Feature: Hospital
Feature: Library
Feature: Park
Feature: Place Of Worship
Feature: School
Land
Cross Street: Elmore St/Cockburn S
Municipality District: Trent Hills
Fronting On: West
Parcel Number: 511940575
Pool: None
Sewer: Sewers
Lot Depth: 165 Feet
Lot Frontage: 66 Feet
Lot Irregularities: Regular As Per Mpac
Acres: < .50
Zoning: Residential
Additional Media
- Virtual Tour: https://unbranded.youriguide.com/86_elmore_st_campbellford_on
Rooms
Room details for 86 Elmore Street, Trent Hills
| Type | Dimensions | Description |
|---|---|---|
| Kitchen Main | 2.99 x 3.62 | B/I Dishwasher, Eat-In Kitchen, O/Looks Backyard |
| Dining Main | 3.04 x 3.74 | Hardwood Floor, W/O To Deck |
| Living Main | 4.38 x 5.54 | Hardwood Floor, Picture Window |
| Bathroom Ground | 0.98 x 2.07 | 2 Pc Bath |
| Laundry Ground | 2.34 x 2.94 | Laundry Sink, Large Window |
| Master 2nd | 3.77 x 4.32 | Semi Ensuite, Large Window, Large Closet |
| 2nd Br 2nd | 3.15 x 3.69 | Closet, Window |
| 3rd Br 2nd | 3.04 x 3.69 | Closet, Window |
| Bathroom 2nd | 1.86 x 3.77 | 4 Pc Bath, Linen Closet |
| Family Lower | 4.40 x 6.09 | Fireplace, Above Grade Window |
| 4th Br Lower | 3.33 x 5.26 | Above Grade Window, Large Closet |
| Foyer Ground | - | W/O To Garage, Ceramic Floor |
| XXXXXXXX | XXX XX, XXXX |
XXXX XXX XXXX |
$XXX,XXX |
| XXX XX, XXXX |
XXXXXX XXX XXXX |
$XXX,XXX |
| XXXXXXXX XXXX | XXX XX, XXXX | $269,000 XXX XXXX |
| XXXXXXXX XXXXXX | XXX XX, XXXX | $274,000 XXX XXXX |

Hastings Public School
Elementary: PublicPercy Centennial Public School
Elementary: PublicSt. Mary Catholic Elementary School
Elementary: CatholicKent Public School
Elementary: PublicHavelock-Belmont Public School
Elementary: PublicHillcrest Public School
Elementary: PublicÉcole secondaire publique Marc-Garneau
Secondary: PublicNorwood District High School
Secondary: PublicSt Paul Catholic Secondary School
Secondary: CatholicCampbellford District High School
Secondary: PublicTrenton High School
Secondary: PublicEast Northumberland Secondary School
Secondary: Public

