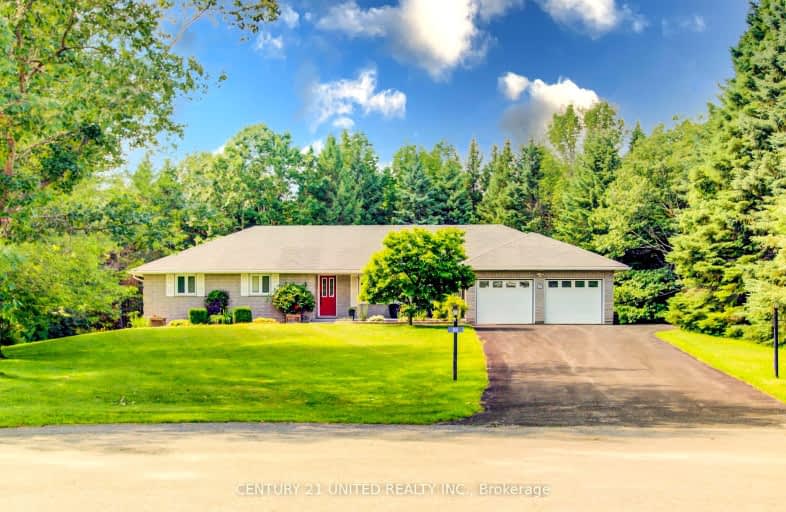Car-Dependent
- Almost all errands require a car.
0
/100
Somewhat Bikeable
- Almost all errands require a car.
24
/100

Earl Prentice Public School
Elementary: Public
17.44 km
Sacred Heart Catholic School
Elementary: Catholic
16.90 km
St. Mary Catholic Elementary School
Elementary: Catholic
4.65 km
Kent Public School
Elementary: Public
4.29 km
Havelock-Belmont Public School
Elementary: Public
12.66 km
Hillcrest Public School
Elementary: Public
4.57 km
École secondaire publique Marc-Garneau
Secondary: Public
31.60 km
Norwood District High School
Secondary: Public
15.78 km
St Paul Catholic Secondary School
Secondary: Catholic
31.70 km
Campbellford District High School
Secondary: Public
4.39 km
Trenton High School
Secondary: Public
31.64 km
East Northumberland Secondary School
Secondary: Public
33.88 km
-
Lower Healey Falls
Campbellford ON 2.41km -
Crowe River Conservation Area
670 Crowe River Rd, Marmora ON K0K 2M0 3.96km -
Old Mill Park
51 Grand Rd, Campbellford ON K0L 1L0 4.77km
-
RBC Royal Bank
15 Doxsee Ave N (at Bridge St), Campbellford ON K0L 1L0 4.54km -
BMO Bank of Montreal
66 Bridge St E, Campbellford ON K0L 1L0 4.56km -
TD Bank Financial Group
43 Trent Dr, Campbellford ON K0L 1L0 4.74km



