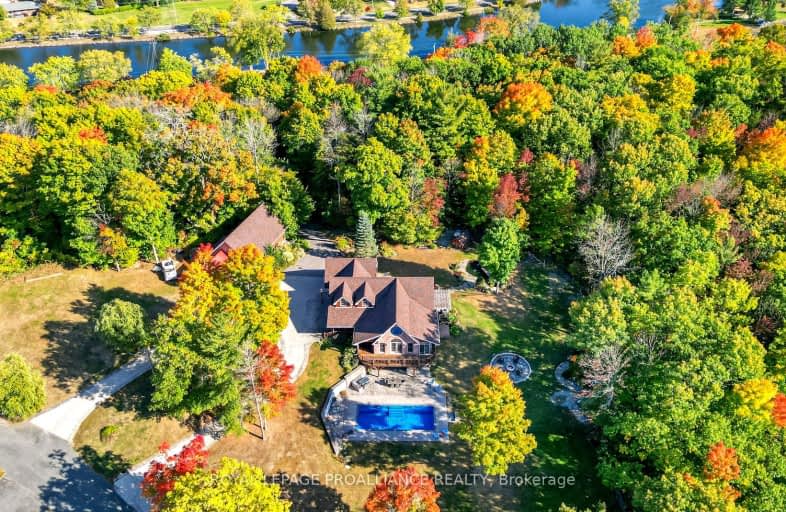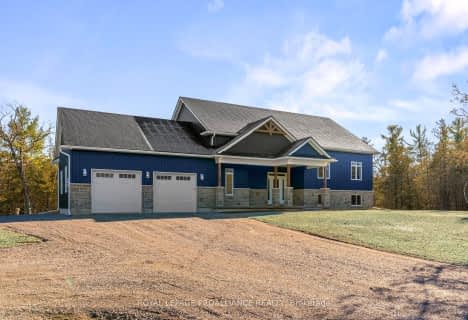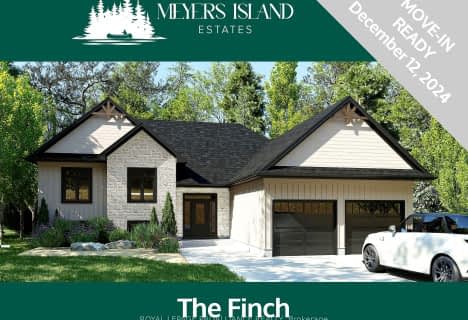Sold on Dec 02, 2023
Note: Property is not currently for sale or for rent.

-
Type: Detached
-
Style: 2-Storey
-
Size: 2000 sqft
-
Lot Size: 256.94 x 205.08 Feet
-
Age: 16-30 years
-
Taxes: $7,299 per year
-
Days on Site: 64 Days
-
Added: Sep 29, 2023 (2 months on market)
-
Updated:
-
Last Checked: 2 months ago
-
MLS®#: X7043906
-
Listed By: Royal lepage proalliance realty
Don't miss this "One of a Kind" fantastic find! This stunning custom log home Nestled on a 2.4 acre lot, with municipal water, sewer and natural gas. Detached heated four car garage with loft plus a 1.5 attached garage. Walkout basement to a Saltwater pool surrounded by professionally landscaped grounds. Fenced yard with large firepit and Koi pond with two waterfalls. Home features cathedral ceilings with breathtaking views from every window. Enjoy Open concept Living with a feature stone fireplace in the living room and large windows to enjoy the view and gorgeous sunsets. Custom kitchen with one-of-a-kind island perfect for entertaining along with natural gas old cookstove that makes this kitchen a perfect masterpiece. Primary bedroom loft and seating area overlooks the 1st floor. This house has six bedrooms three bathrooms. Includes two additional separate parcels of vacant land with two driveways, one off Highway 30 and one off sixth line, just 20 minutes to the 401.
Property Details
Facts for 870C 6th Line West, Trent Hills
Status
Days on Market: 64
Last Status: Sold
Sold Date: Dec 02, 2023
Closed Date: Jan 26, 2024
Expiry Date: Dec 29, 2023
Sold Price: $930,000
Unavailable Date: Dec 04, 2023
Input Date: Sep 29, 2023
Property
Status: Sale
Property Type: Detached
Style: 2-Storey
Size (sq ft): 2000
Age: 16-30
Area: Trent Hills
Community: Campbellford
Availability Date: Flexible
Assessment Amount: $439,000
Assessment Year: 2023
Inside
Bedrooms: 3
Bedrooms Plus: 3
Bathrooms: 3
Kitchens: 1
Rooms: 9
Den/Family Room: Yes
Air Conditioning: Central Air
Fireplace: Yes
Laundry Level: Main
Central Vacuum: Y
Washrooms: 3
Utilities
Electricity: Yes
Gas: Yes
Cable: Available
Telephone: Available
Building
Basement: Fin W/O
Basement 2: Full
Heat Type: Forced Air
Heat Source: Gas
Exterior: Log
Exterior: Stone
Elevator: N
UFFI: No
Water Supply: Municipal
Physically Handicapped-Equipped: N
Special Designation: Unknown
Other Structures: Workshop
Retirement: N
Parking
Driveway: Circular
Garage Spaces: 2
Garage Type: Attached
Covered Parking Spaces: 20
Total Parking Spaces: 25
Fees
Tax Year: 2022
Tax Legal Description: see attached documentation
Taxes: $7,299
Highlights
Feature: Fenced Yard
Feature: School Bus Route
Feature: Wooded/Treed
Land
Cross Street: Grand Rd/Sixth Line
Municipality District: Trent Hills
Fronting On: South
Parcel Number: 512220341
Pool: Inground
Sewer: Sewers
Lot Depth: 205.08 Feet
Lot Frontage: 256.94 Feet
Lot Irregularities: 3 Separate Lots-See D
Acres: 2-4.99
Zoning: A1
Additional Media
- Virtual Tour: https://unbranded.youriguide.com/c_870_6th_line_w_campbellford_on/
Rooms
Room details for 870C 6th Line West, Trent Hills
| Type | Dimensions | Description |
|---|---|---|
| Kitchen Main | 5.19 x 4.81 | Beamed, W/O To Deck |
| Living Main | 7.85 x 8.43 | Beamed, W/O To Balcony |
| 2nd Br Main | 3.70 x 3.17 | |
| 3rd Br Main | 3.78 x 3.16 | |
| Bathroom Main | 2.41 x 3.14 | |
| Laundry Main | 2.41 x 3.16 | 4 Pc Bath |
| Prim Bdrm 2nd | 6.03 x 7.06 | Ensuite Bath, W/I Closet |
| Bathroom 2nd | 2.25 x 2.85 | 3 Pc Ensuite |
| Family Bsmt | 5.55 x 6.03 | W/O To Pool |
| Bathroom Bsmt | 2.80 x 2.73 | 4 Pc Bath |
| 4th Br Bsmt | 3.81 x 3.90 | |
| 5th Br Bsmt | 4.39 x 3.27 |
| XXXXXXXX | XXX XX, XXXX |
XXXX XXX XXXX |
$XXX,XXX |
| XXX XX, XXXX |
XXXXXX XXX XXXX |
$XXX,XXX | |
| XXXXXXXX | XXX XX, XXXX |
XXXX XXX XXXX |
$XXX,XXX |
| XXX XX, XXXX |
XXXXXX XXX XXXX |
$XXX,XXX | |
| XXXXXXXX | XXX XX, XXXX |
XXXXXXXX XXX XXXX |
|
| XXX XX, XXXX |
XXXXXX XXX XXXX |
$XXX,XXX | |
| XXXXXXXX | XXX XX, XXXX |
XXXXXXXX XXX XXXX |
|
| XXX XX, XXXX |
XXXXXX XXX XXXX |
$XXX,XXX | |
| XXXXXXXX | XXX XX, XXXX |
XXXXXXXX XXX XXXX |
|
| XXX XX, XXXX |
XXXXXX XXX XXXX |
$XXX,XXX | |
| XXXXXXXX | XXX XX, XXXX |
XXXX XXX XXXX |
$XXX,XXX |
| XXX XX, XXXX |
XXXXXX XXX XXXX |
$XXX,XXX | |
| XXXXXXXX | XXX XX, XXXX |
XXXXXXXX XXX XXXX |
|
| XXX XX, XXXX |
XXXXXX XXX XXXX |
$XXX,XXX | |
| XXXXXXXX | XXX XX, XXXX |
XXXXXXXX XXX XXXX |
|
| XXX XX, XXXX |
XXXXXX XXX XXXX |
$XXX,XXX | |
| XXXXXXXX | XXX XX, XXXX |
XXXXXXXX XXX XXXX |
|
| XXX XX, XXXX |
XXXXXX XXX XXXX |
$XXX,XXX | |
| XXXXXXXX | XXX XX, XXXX |
XXXXXXXX XXX XXXX |
|
| XXX XX, XXXX |
XXXXXX XXX XXXX |
$XXX,XXX |
| XXXXXXXX XXXX | XXX XX, XXXX | $930,000 XXX XXXX |
| XXXXXXXX XXXXXX | XXX XX, XXXX | $999,900 XXX XXXX |
| XXXXXXXX XXXX | XXX XX, XXXX | $155,000 XXX XXXX |
| XXXXXXXX XXXXXX | XXX XX, XXXX | $169,000 XXX XXXX |
| XXXXXXXX XXXXXXXX | XXX XX, XXXX | XXX XXXX |
| XXXXXXXX XXXXXX | XXX XX, XXXX | $998,000 XXX XXXX |
| XXXXXXXX XXXXXXXX | XXX XX, XXXX | XXX XXXX |
| XXXXXXXX XXXXXX | XXX XX, XXXX | $998,000 XXX XXXX |
| XXXXXXXX XXXXXXXX | XXX XX, XXXX | XXX XXXX |
| XXXXXXXX XXXXXX | XXX XX, XXXX | $899,000 XXX XXXX |
| XXXXXXXX XXXX | XXX XX, XXXX | $155,000 XXX XXXX |
| XXXXXXXX XXXXXX | XXX XX, XXXX | $169,000 XXX XXXX |
| XXXXXXXX XXXXXXXX | XXX XX, XXXX | XXX XXXX |
| XXXXXXXX XXXXXX | XXX XX, XXXX | $179,000 XXX XXXX |
| XXXXXXXX XXXXXXXX | XXX XX, XXXX | XXX XXXX |
| XXXXXXXX XXXXXX | XXX XX, XXXX | $899,000 XXX XXXX |
| XXXXXXXX XXXXXXXX | XXX XX, XXXX | XXX XXXX |
| XXXXXXXX XXXXXX | XXX XX, XXXX | $949,000 XXX XXXX |
| XXXXXXXX XXXXXXXX | XXX XX, XXXX | XXX XXXX |
| XXXXXXXX XXXXXX | XXX XX, XXXX | $998,000 XXX XXXX |

Hastings Public School
Elementary: PublicPercy Centennial Public School
Elementary: PublicSt. Mary Catholic Elementary School
Elementary: CatholicKent Public School
Elementary: PublicHavelock-Belmont Public School
Elementary: PublicHillcrest Public School
Elementary: PublicÉcole secondaire publique Marc-Garneau
Secondary: PublicNorwood District High School
Secondary: PublicSt Paul Catholic Secondary School
Secondary: CatholicCampbellford District High School
Secondary: PublicTrenton High School
Secondary: PublicEast Northumberland Secondary School
Secondary: Public- 3 bath
- 3 bed
- 1500 sqft
153 Riverside Boulevard, Trent Hills, Ontario • K0L 1L0 • Campbellford
- 3 bath
- 3 bed
- 1500 sqft
75 Riverside Boulevard, Trent Hills, Ontario • K0L 1L0 • Campbellford




