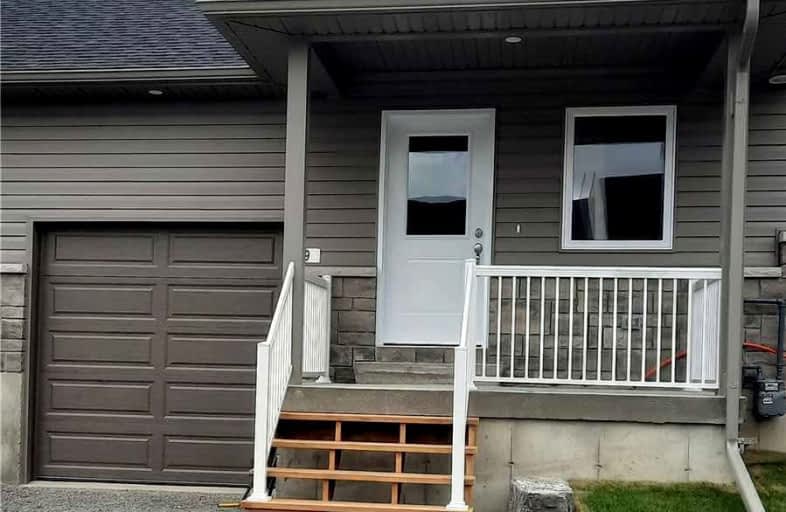Sold on Dec 09, 2022
Note: Property is not currently for sale or for rent.

-
Type: Att/Row/Twnhouse
-
Style: Bungalow
-
Size: 1100 sqft
-
Lot Size: 24.54 x 103.31 Feet
-
Age: 0-5 years
-
Taxes: $1 per year
-
Days on Site: 15 Days
-
Added: Nov 24, 2022 (2 weeks on market)
-
Updated:
-
Last Checked: 2 months ago
-
MLS®#: X5836268
-
Listed By: Century 21 wenda allen realty, brokerage
Beautiful, Bright And New! Lovely Home With Main Floor Open Concept Living/Dining/Kitchen Area. Primary Bedroom With Ensuite And Walk In Closet. Main Floor Laundry. Access Door To Garage. Luxury Vinyl Plank/Tile In All Areas Of Main Floor. Large Basement With Rough In For Full Bathroom Ready To Finish To Your Liking! Tarion Warranty.
Extras
Tankless Hot Water On Demand Is A Rental. Taxes Are Not Assessed Yet.
Property Details
Facts for 9 Ferris Court, Trent Hills
Status
Days on Market: 15
Last Status: Sold
Sold Date: Dec 09, 2022
Closed Date: Mar 21, 2023
Expiry Date: Apr 24, 2023
Sold Price: $520,000
Unavailable Date: Dec 09, 2022
Input Date: Nov 24, 2022
Prior LSC: Listing with no contract changes
Property
Status: Sale
Property Type: Att/Row/Twnhouse
Style: Bungalow
Size (sq ft): 1100
Age: 0-5
Area: Trent Hills
Community: Campbellford
Availability Date: Immediate
Inside
Bedrooms: 2
Bathrooms: 2
Kitchens: 1
Rooms: 5
Den/Family Room: No
Air Conditioning: Central Air
Fireplace: No
Laundry Level: Main
Washrooms: 2
Building
Basement: Unfinished
Heat Type: Forced Air
Heat Source: Gas
Exterior: Brick
Exterior: Vinyl Siding
Water Supply: None
Special Designation: Unknown
Parking
Driveway: Private
Garage Spaces: 1
Garage Type: Attached
Covered Parking Spaces: 1
Total Parking Spaces: 2
Fees
Tax Year: 2022
Tax Legal Description: Plan 112 Pt Blk C Rp 39R14382 Parts 7 & 8
Taxes: $1
Additional Mo Fees: 100
Land
Cross Street: Centre & First Stree
Municipality District: Trent Hills
Fronting On: East
Parcel of Tied Land: Y
Pool: None
Sewer: Sewers
Lot Depth: 103.31 Feet
Lot Frontage: 24.54 Feet
Lot Irregularities: 105.14 Ft X 24.67 Ft
Rooms
Room details for 9 Ferris Court, Trent Hills
| Type | Dimensions | Description |
|---|---|---|
| Living Main | - | Combined W/Dining, W/O To Porch, Vinyl Floor |
| Dining Main | - | Combined W/Living, Vinyl Floor |
| Kitchen Main | - | Open Concept, Vinyl Floor |
| Prim Bdrm Main | - | 3 Pc Ensuite, W/I Closet |
| 2nd Br Main | - | Vinyl Floor |
| Bathroom Main | - | |
| Laundry Main | - |
| XXXXXXXX | XXX XX, XXXX |
XXXX XXX XXXX |
$XXX,XXX |
| XXX XX, XXXX |
XXXXXX XXX XXXX |
$XXX,XXX | |
| XXXXXXXX | XXX XX, XXXX |
XXXXXXX XXX XXXX |
|
| XXX XX, XXXX |
XXXXXX XXX XXXX |
$XXX,XXX |
| XXXXXXXX XXXX | XXX XX, XXXX | $520,000 XXX XXXX |
| XXXXXXXX XXXXXX | XXX XX, XXXX | $539,900 XXX XXXX |
| XXXXXXXX XXXXXXX | XXX XX, XXXX | XXX XXXX |
| XXXXXXXX XXXXXX | XXX XX, XXXX | $539,900 XXX XXXX |

Hastings Public School
Elementary: PublicPercy Centennial Public School
Elementary: PublicSt. Mary Catholic Elementary School
Elementary: CatholicKent Public School
Elementary: PublicHavelock-Belmont Public School
Elementary: PublicHillcrest Public School
Elementary: PublicÉcole secondaire publique Marc-Garneau
Secondary: PublicNorwood District High School
Secondary: PublicSt Paul Catholic Secondary School
Secondary: CatholicCampbellford District High School
Secondary: PublicTrenton High School
Secondary: PublicEast Northumberland Secondary School
Secondary: Public

