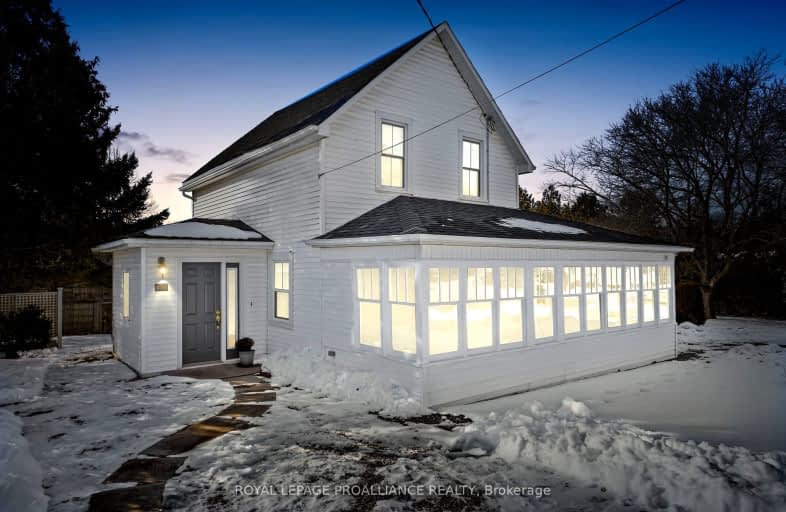Car-Dependent
- Most errands require a car.
43
/100
Somewhat Bikeable
- Most errands require a car.
45
/100

Hastings Public School
Elementary: Public
0.12 km
Percy Centennial Public School
Elementary: Public
13.47 km
St. Paul Catholic Elementary School
Elementary: Catholic
7.65 km
Kent Public School
Elementary: Public
12.56 km
Havelock-Belmont Public School
Elementary: Public
15.28 km
Norwood District Public School
Elementary: Public
7.67 km
Norwood District High School
Secondary: Public
8.00 km
Peterborough Collegiate and Vocational School
Secondary: Public
28.86 km
Campbellford District High School
Secondary: Public
13.38 km
Adam Scott Collegiate and Vocational Institute
Secondary: Public
28.84 km
Thomas A Stewart Secondary School
Secondary: Public
27.97 km
East Northumberland Secondary School
Secondary: Public
34.77 km
-
Norwood Mill Pond
4340 Hwy, Norwood ON K0L 2V0 8.54km -
Old Mill Park
51 Grand Rd, Campbellford ON K0L 1L0 12.62km -
Century Game Park
ON 14.74km
-
CIBC
4459 Hwy, Norwood ON K0L 2V0 9.26km -
TD Canada Trust ATM
43 Trent Dr (River St), Campbellford ON K0L 1L0 12.84km -
TD Bank Financial Group
43 Trent Dr, Campbellford ON K0L 1L0 12.85km


