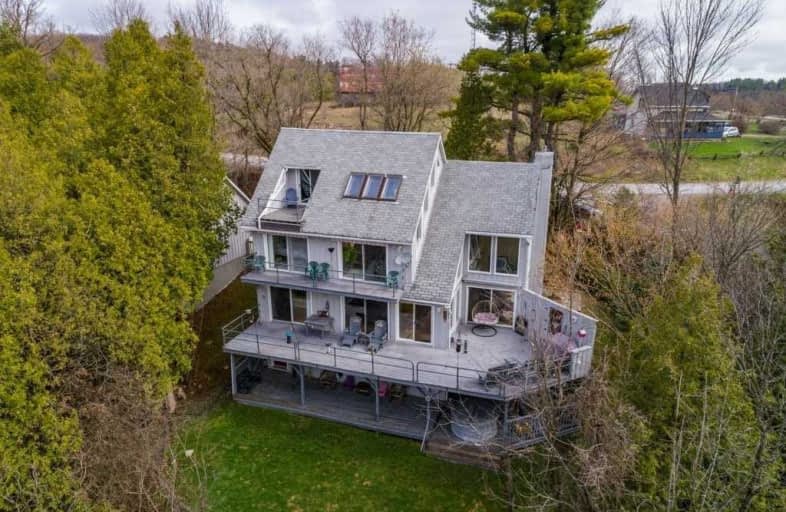Sold on May 31, 2021
Note: Property is not currently for sale or for rent.

-
Type: Detached
-
Style: Other
-
Lot Size: 1177 x 11.45 Acres
-
Age: No Data
-
Taxes: $4,334 per year
-
Days on Site: 18 Days
-
Added: May 13, 2021 (2 weeks on market)
-
Updated:
-
Last Checked: 2 months ago
-
MLS®#: X5235845
-
Listed By: Sotheby`s international realty canada, brokerage
Nestled Majestically On A Hilltop Overlooking A Spectacular Vista Of 11 Private Acres & Loaded With Light, This Unique Modern Custom Home Was Architecturally Designed Around The Sun, Moon & Amazing Views By A Noted Politician. Only 2 Mins To The Desirable Village Of Warkworth. Possible 5 Bdrm & 5 Bths Over 3200 Sq.Ft. On 4 Flrs With Multiple Viewing Decks, Hot Tub, Rushing Trout Creek, Walking/Skiing/Atv Trails. Gorgeous Natural Oasis In Immaculate Condition.
Extras
See Feature Sheet For Full List Of Inclusions : Hot Tub & Equip. C/Vacuum Sys & Attach., 2 Garage Dr Openers, Hwt-Owned, Water Softener, Honda 7500W Gas-Powered Generator, 3 Retractable Awnings, Outdoor Irrigation Sys. See Virtual Tour!
Property Details
Facts for 91 Concession 3 W Road West, Trent Hills
Status
Days on Market: 18
Last Status: Sold
Sold Date: May 31, 2021
Closed Date: Jul 30, 2021
Expiry Date: Aug 31, 2021
Sold Price: $1,025,000
Unavailable Date: May 31, 2021
Input Date: May 14, 2021
Property
Status: Sale
Property Type: Detached
Style: Other
Area: Trent Hills
Community: Warkworth
Availability Date: Flexible
Inside
Bedrooms: 3
Bedrooms Plus: 2
Bathrooms: 5
Kitchens: 1
Rooms: 8
Den/Family Room: Yes
Air Conditioning: Central Air
Fireplace: Yes
Laundry Level: Lower
Central Vacuum: Y
Washrooms: 5
Building
Basement: Fin W/O
Basement 2: Sep Entrance
Heat Type: Forced Air
Heat Source: Propane
Exterior: Board/Batten
Exterior: Wood
Water Supply Type: Dug Well
Water Supply: Well
Special Designation: Unknown
Other Structures: Garden Shed
Parking
Driveway: Private
Garage Spaces: 3
Garage Type: Detached
Covered Parking Spaces: 4
Total Parking Spaces: 6
Fees
Tax Year: 2020
Tax Legal Description: Pt Lt 13 Con 3 Percy Pt 4 & 5, 38R776 Trent Hills
Taxes: $4,334
Highlights
Feature: Arts Centre
Feature: Golf
Feature: Ravine
Feature: River/Stream
Feature: School Bus Route
Feature: Wooded/Treed
Land
Cross Street: Cty Rd 25 & Con Rd
Municipality District: Trent Hills
Fronting On: South
Parcel Number: 512290158
Pool: None
Sewer: Septic
Lot Depth: 11.45 Acres
Lot Frontage: 1177 Acres
Lot Irregularities: Irregular
Acres: 10-24.99
Additional Media
- Virtual Tour: https://unbranded.youriguide.com/91_concession_rd_3_w_warkworth_on/
Rooms
Room details for 91 Concession 3 W Road West, Trent Hills
| Type | Dimensions | Description |
|---|---|---|
| Living Main | 6.08 x 5.22 | Fireplace, Cathedral Ceiling, W/O To Deck |
| Dining Main | 3.03 x 3.07 | Open Concept, Hardwood Floor, W/O To Deck |
| Kitchen Main | 2.95 x 4.67 | Open Concept, Centre Island, W/O To Deck |
| Master Main | 3.33 x 4.67 | 4 Pc Ensuite, His/Hers Closets, W/O To Deck |
| Family 2nd | 5.72 x 8.03 | O/Looks Living, Cathedral Ceiling, W/O To Deck |
| 2nd Br 2nd | 3.95 x 4.00 | Double Closet, Laminate, W/O To Deck |
| 3rd Br 3rd | 3.71 x 4.97 | O/Looks Family, Open Stairs, W/O To Deck |
| 4th Br Lower | 3.77 x 4.98 | Broadloom, Closet, W/O To Deck |
| 5th Br Lower | 5.54 x 4.06 | Broadloom, Double Closet, O/Looks Garden |
| Laundry Lower | 3.72 x 4.04 | Tile Floor, Separate Rm, W/O To Deck |
| Workshop Lower | 1.62 x 2.99 | Combined W/Laundry, B/I Shelves |
| XXXXXXXX | XXX XX, XXXX |
XXXX XXX XXXX |
$X,XXX,XXX |
| XXX XX, XXXX |
XXXXXX XXX XXXX |
$X,XXX,XXX |
| XXXXXXXX XXXX | XXX XX, XXXX | $1,025,000 XXX XXXX |
| XXXXXXXX XXXXXX | XXX XX, XXXX | $1,049,000 XXX XXXX |

École élémentaire publique L'Héritage
Elementary: PublicChar-Lan Intermediate School
Elementary: PublicSt Peter's School
Elementary: CatholicHoly Trinity Catholic Elementary School
Elementary: CatholicÉcole élémentaire catholique de l'Ange-Gardien
Elementary: CatholicWilliamstown Public School
Elementary: PublicÉcole secondaire publique L'Héritage
Secondary: PublicCharlottenburgh and Lancaster District High School
Secondary: PublicSt Lawrence Secondary School
Secondary: PublicÉcole secondaire catholique La Citadelle
Secondary: CatholicHoly Trinity Catholic Secondary School
Secondary: CatholicCornwall Collegiate and Vocational School
Secondary: Public

