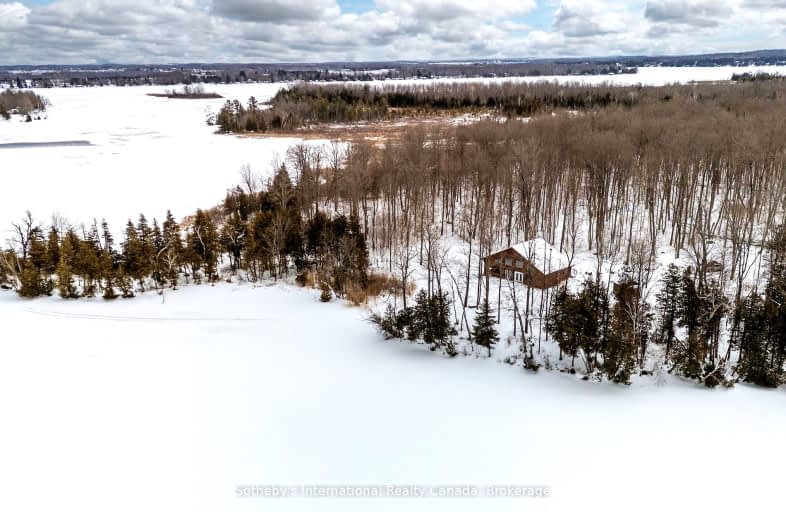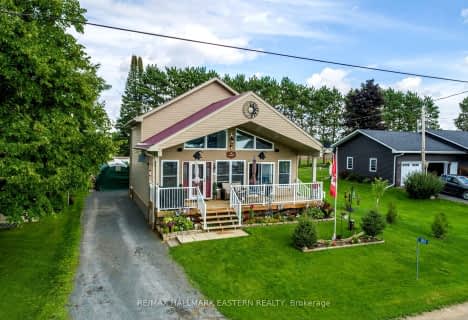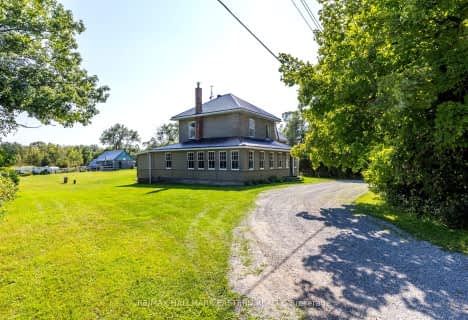Car-Dependent
- Almost all errands require a car.
Somewhat Bikeable
- Most errands require a car.

Hastings Public School
Elementary: PublicSt. Mary Catholic Elementary School
Elementary: CatholicKent Public School
Elementary: PublicHavelock-Belmont Public School
Elementary: PublicHillcrest Public School
Elementary: PublicNorwood District Public School
Elementary: PublicNorwood District High School
Secondary: PublicSt Paul Catholic Secondary School
Secondary: CatholicCampbellford District High School
Secondary: PublicCentre Hastings Secondary School
Secondary: PublicTrenton High School
Secondary: PublicEast Northumberland Secondary School
Secondary: Public-
Lower Healey Falls
Campbellford ON 4.02km -
Crowe River Conservation Area
670 Crowe River Rd, Marmora ON K0K 2M0 5.06km -
Campbellford Lions Community Park
Trent Hills ON 8.16km
-
TD Canada Trust Branch and ATM
40 Ottawa St W, Havelock ON K0L 1Z0 7.77km -
TD Canada Trust ATM
40 Ottawa St W, Havelock ON K0L 1Z0 7.77km -
TD Bank Financial Group
40 Ottawa St W, Havelock ON K0L 1Z0 7.79km






