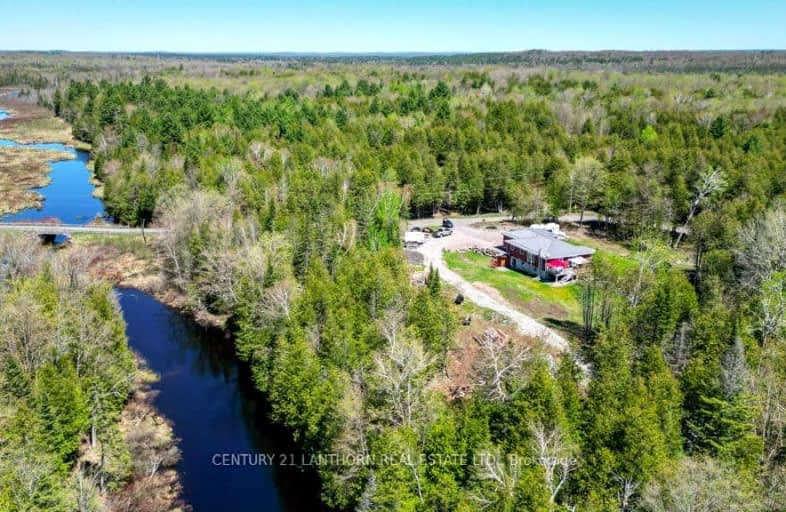Car-Dependent
- Almost all errands require a car.
0
/100
Somewhat Bikeable
- Almost all errands require a car.
23
/100

Madoc Township Public School
Elementary: Public
14.62 km
Earl Prentice Public School
Elementary: Public
24.65 km
Marmora Senior Public School
Elementary: Public
24.18 km
Sacred Heart Catholic School
Elementary: Catholic
25.21 km
St Carthagh Catholic School
Elementary: Catholic
29.24 km
Madoc Public School
Elementary: Public
21.08 km
North Addington Education Centre
Secondary: Public
31.70 km
Norwood District High School
Secondary: Public
47.90 km
North Hastings High School
Secondary: Public
48.33 km
Campbellford District High School
Secondary: Public
46.34 km
Centre Hastings Secondary School
Secondary: Public
21.02 km
St Theresa Catholic Secondary School
Secondary: Catholic
56.60 km
-
Madoc Playground
Durham St S, Madoc ON 20.98km -
Madoc Public School Playground
32 Baldwin St, Madoc ON 20.99km -
Centre Hastings Family Park
Hwy 62 (Highway 62 & Seymour), Madoc ON 21.42km
-
TD Bank Financial Group
18 St Lawrence St W, Madoc ON K0K 2K0 14.26km -
TD Bank Financial Group
114 Bonjour Blvd, Madoc ON K0K 2K0 19.95km -
TD Bank Financial Group
18 St Lawrence St W, Madoc ON K0K 2K0 20.89km


