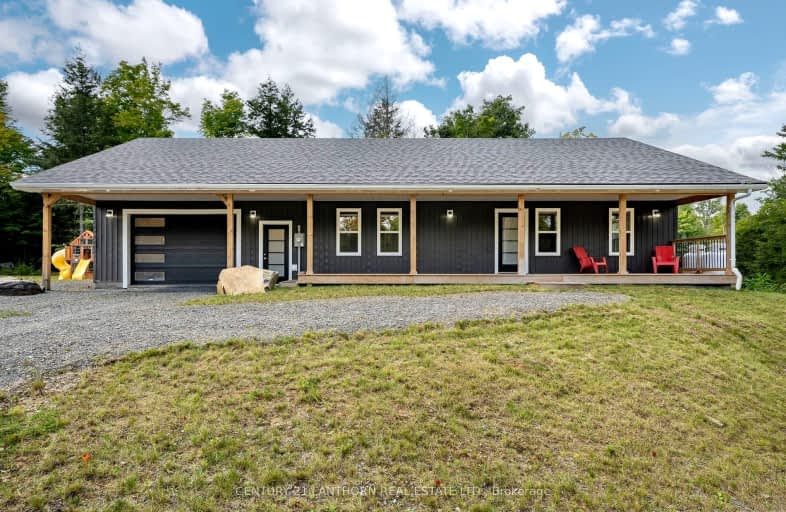
3D Walkthrough
Car-Dependent
- Almost all errands require a car.
0
/100
Somewhat Bikeable
- Almost all errands require a car.
24
/100

Coe Hill Public School
Elementary: Public
19.83 km
Madoc Township Public School
Elementary: Public
25.17 km
Earl Prentice Public School
Elementary: Public
31.55 km
Marmora Senior Public School
Elementary: Public
31.32 km
Sacred Heart Catholic School
Elementary: Catholic
32.26 km
Madoc Public School
Elementary: Public
31.59 km
North Addington Education Centre
Secondary: Public
34.50 km
Norwood District High School
Secondary: Public
51.19 km
North Hastings High School
Secondary: Public
37.51 km
Campbellford District High School
Secondary: Public
52.86 km
Centre Hastings Secondary School
Secondary: Public
31.55 km
St Theresa Catholic Secondary School
Secondary: Catholic
66.89 km
-
Coe Hill Park
Coe Hill ON 20.53km
-
TD Bank Financial Group
18 St Lawrence St W, Madoc ON K0K 2K0 24.78km

