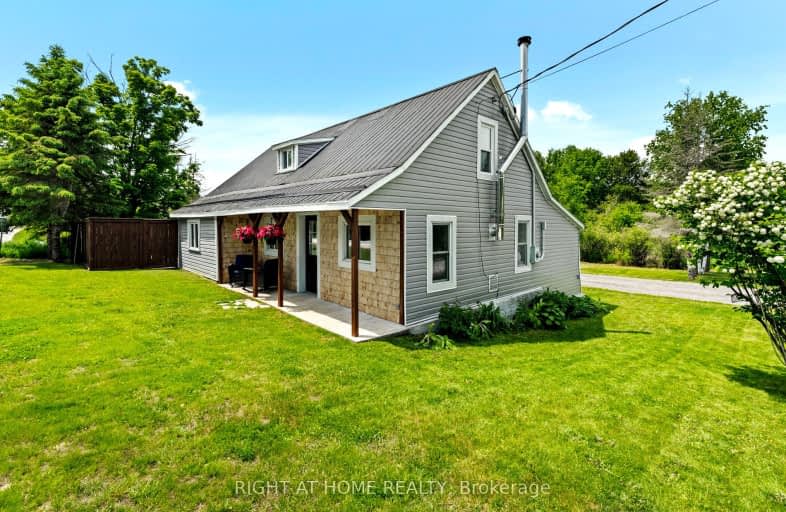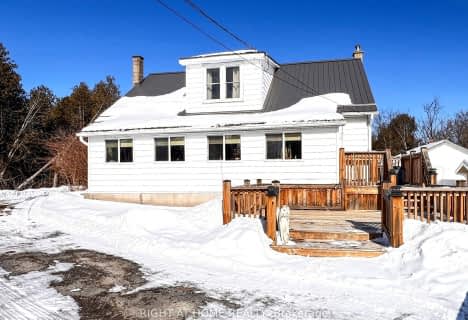Car-Dependent
- Almost all errands require a car.
Somewhat Bikeable
- Most errands require a car.

Coe Hill Public School
Elementary: PublicMadoc Township Public School
Elementary: PublicEarl Prentice Public School
Elementary: PublicMarmora Senior Public School
Elementary: PublicSacred Heart Catholic School
Elementary: CatholicMadoc Public School
Elementary: PublicNorth Addington Education Centre
Secondary: PublicNorwood District High School
Secondary: PublicNorth Hastings High School
Secondary: PublicCampbellford District High School
Secondary: PublicCentre Hastings Secondary School
Secondary: PublicSt Theresa Catholic Secondary School
Secondary: Catholic-
Madoc Playground
Durham St S, Madoc ON 23.12km -
Madoc Public School Playground
32 Baldwin St, Madoc ON 23.15km -
Centre Hastings Family Park
Hwy 62 (Highway 62 & Seymour), Madoc ON 23.53km
-
TD Bank Financial Group
18 St Lawrence St W, Madoc ON K0K 2K0 16.52km -
TD Bank Financial Group
114 Bonjour Blvd, Madoc ON K0K 2K0 22.02km -
TD Bank Financial Group
18 St Lawrence St W, Madoc ON K0K 2K0 23.03km
- 1 bath
- 3 bed
- 1500 sqft
8567 Old Hastings Road, Tudor & Cashel, Ontario • K0K 1Y0 • Tudor & Cashel



