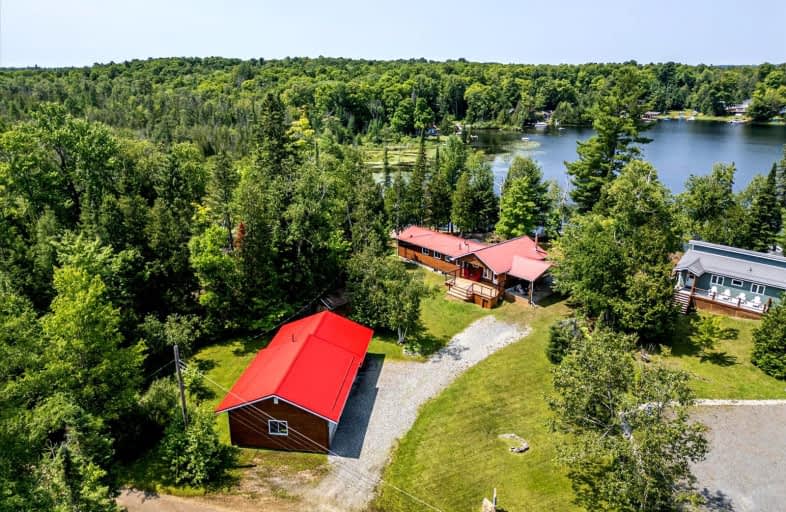
Video Tour
Car-Dependent
- Almost all errands require a car.
0
/100
Somewhat Bikeable
- Most errands require a car.
27
/100

Coe Hill Public School
Elementary: Public
12.73 km
Hermon Public School
Elementary: Public
33.27 km
Madoc Township Public School
Elementary: Public
32.01 km
Marmora Senior Public School
Elementary: Public
36.06 km
Our Lady of Mercy Catholic School
Elementary: Catholic
30.39 km
York River Public School
Elementary: Public
29.59 km
North Addington Education Centre
Secondary: Public
39.39 km
Norwood District High School
Secondary: Public
52.94 km
Madawaska Valley District High School
Secondary: Public
74.28 km
North Hastings High School
Secondary: Public
30.55 km
Campbellford District High School
Secondary: Public
56.68 km
Centre Hastings Secondary School
Secondary: Public
38.32 km

