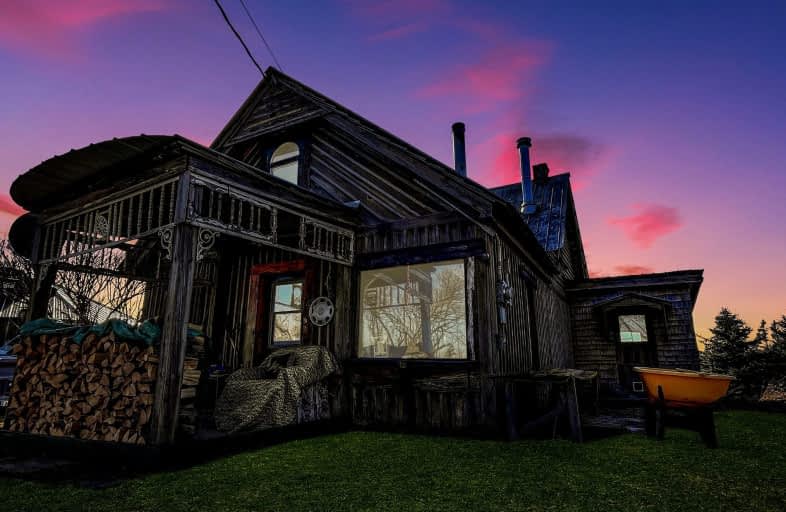Car-Dependent
- Almost all errands require a car.
0
/100
Somewhat Bikeable
- Almost all errands require a car.
12
/100

Coe Hill Public School
Elementary: Public
20.42 km
Hermon Public School
Elementary: Public
31.86 km
Madoc Township Public School
Elementary: Public
30.22 km
Marmora Senior Public School
Elementary: Public
38.10 km
Madoc Public School
Elementary: Public
36.68 km
York River Public School
Elementary: Public
33.03 km
North Addington Education Centre
Secondary: Public
30.87 km
Norwood District High School
Secondary: Public
58.25 km
Madawaska Valley District High School
Secondary: Public
73.33 km
North Hastings High School
Secondary: Public
34.22 km
Campbellford District High School
Secondary: Public
59.83 km
Centre Hastings Secondary School
Secondary: Public
36.61 km
-
Coe Hill Park
Coe Hill ON 21.24km
-
TD Bank Financial Group
18 St Lawrence St W, Madoc ON K0K 2K0 29.89km


