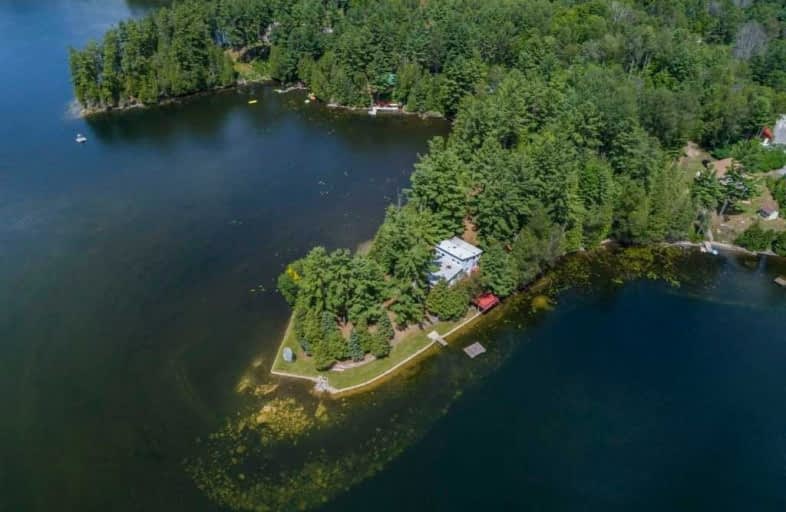Sold on Feb 01, 2021
Note: Property is not currently for sale or for rent.

-
Type: Detached
-
Style: 2-Storey
-
Size: 2000 sqft
-
Lot Size: 0 x 0 Feet
-
Age: No Data
-
Taxes: $2,737 per year
-
Days on Site: 5 Days
-
Added: Jan 26, 2021 (5 days on market)
-
Updated:
-
Last Checked: 3 months ago
-
MLS®#: X5096155
-
Listed By: Royal lepage real estate services ltd., brokerage
If You Are Looking For That Special Family Get Away Place, This Is It! Located On Your Very Own Peninsula With More Than 500Ft Of Shoreline & Lake Views From Most Windows. Imagine Relaxing On A Sandy Beach, Having Refreshments On The Deck, Casting Your Fishing Line Or Docking A Boat. This 4 Season Cottage Offers Both Privacy & Tranquility. With 5 Bdrms & Over 3000Sqft Of Living Space There Is Ample Room For Your Family & Guests. Don't Miss It!
Extras
Spectacular, Slightly Sloping Lot With Tall Pine Trees. Plenty Of Flat Area For The Kids To Play. Private, Sandy Beach. The Total Area Incl. Shore Allowance Is Around 2 Acres. Large Garage With A Bunkie Possibility On Property.
Property Details
Facts for 45A Gunter Lane, Tudor & Cashel
Status
Days on Market: 5
Last Status: Sold
Sold Date: Feb 01, 2021
Closed Date: Apr 01, 2021
Expiry Date: Jan 26, 2022
Sold Price: $900,000
Unavailable Date: Feb 01, 2021
Input Date: Jan 27, 2021
Prior LSC: Listing with no contract changes
Property
Status: Sale
Property Type: Detached
Style: 2-Storey
Size (sq ft): 2000
Area: Tudor & Cashel
Availability Date: Flexible
Assessment Amount: $225,000
Assessment Year: 2020
Inside
Bedrooms: 5
Bathrooms: 2
Kitchens: 1
Rooms: 11
Den/Family Room: Yes
Air Conditioning: Central Air
Fireplace: Yes
Laundry Level: Lower
Central Vacuum: N
Washrooms: 2
Utilities
Electricity: Yes
Building
Basement: Fin W/O
Heat Type: Heat Pump
Heat Source: Electric
Exterior: Vinyl Siding
Exterior: Wood
Water Supply Type: Drilled Well
Water Supply: Well
Special Designation: Unknown
Parking
Driveway: Private
Garage Spaces: 2
Garage Type: Detached
Covered Parking Spaces: 4
Total Parking Spaces: 6
Fees
Tax Year: 2020
Tax Legal Description: Lt 9, Pl 1607 T/W Qr636527, Tudor & Cashel
Taxes: $2,737
Highlights
Feature: Beach
Feature: Clear View
Land
Cross Street: Weslemkoon Lake Road
Municipality District: Tudor & Cashel
Fronting On: West
Parcel Number: 401010138
Pool: None
Sewer: Septic
Lot Irregularities: 0.8 Ac + Shore Allowa
Acres: .50-1.99
Waterfront: Direct
Water Body Name: Weskemkoon
Water Body Type: Lake
Access To Property: Private Road
Access To Property: R.O.W. (Deeded)
Water Features: Beachfront
Water Features: Watrfrnt-Not Deeded
Shoreline: Rocky
Shoreline: Sandy
Shoreline Allowance: Not Ownd
Shoreline Exposure: W
Water Delivery Features: Heatd Waterlne
Additional Media
- Virtual Tour: https://unbranded.youriguide.com/45a_gunter_ln_gilmour_on/
Rooms
Room details for 45A Gunter Lane, Tudor & Cashel
| Type | Dimensions | Description |
|---|---|---|
| Foyer Main | 2.91 x 6.53 | |
| Kitchen Main | 4.34 x 3.47 | |
| Breakfast Main | 4.31 x 2.79 | |
| Living Main | 4.35 x 6.03 | |
| Dining Main | 2.86 x 6.11 | |
| Family Main | 3.86 x 2.71 | |
| Br Main | 4.34 x 3.24 | |
| Bathroom Main | - | |
| 2nd Br 2nd | 4.30 x 3.29 | |
| 3rd Br 2nd | 3.44 x 4.17 | |
| 4th Br 2nd | 3.44 x 4.37 | |
| 5th Br 2nd | 4.31 x 3.21 |
| XXXXXXXX | XXX XX, XXXX |
XXXX XXX XXXX |
$XXX,XXX |
| XXX XX, XXXX |
XXXXXX XXX XXXX |
$XXX,XXX | |
| XXXXXXXX | XXX XX, XXXX |
XXXXXXXX XXX XXXX |
|
| XXX XX, XXXX |
XXXXXX XXX XXXX |
$XXX,XXX |
| XXXXXXXX XXXX | XXX XX, XXXX | $900,000 XXX XXXX |
| XXXXXXXX XXXXXX | XXX XX, XXXX | $799,000 XXX XXXX |
| XXXXXXXX XXXXXXXX | XXX XX, XXXX | XXX XXXX |
| XXXXXXXX XXXXXX | XXX XX, XXXX | $989,900 XXX XXXX |

Coe Hill Public School
Elementary: PublicHermon Public School
Elementary: PublicMadoc Township Public School
Elementary: PublicOur Lady of Mercy Catholic School
Elementary: CatholicNorth Addington Education Centre Public School
Elementary: PublicYork River Public School
Elementary: PublicNorth Addington Education Centre
Secondary: PublicNorwood District High School
Secondary: PublicMadawaska Valley District High School
Secondary: PublicNorth Hastings High School
Secondary: PublicCampbellford District High School
Secondary: PublicCentre Hastings Secondary School
Secondary: Public

