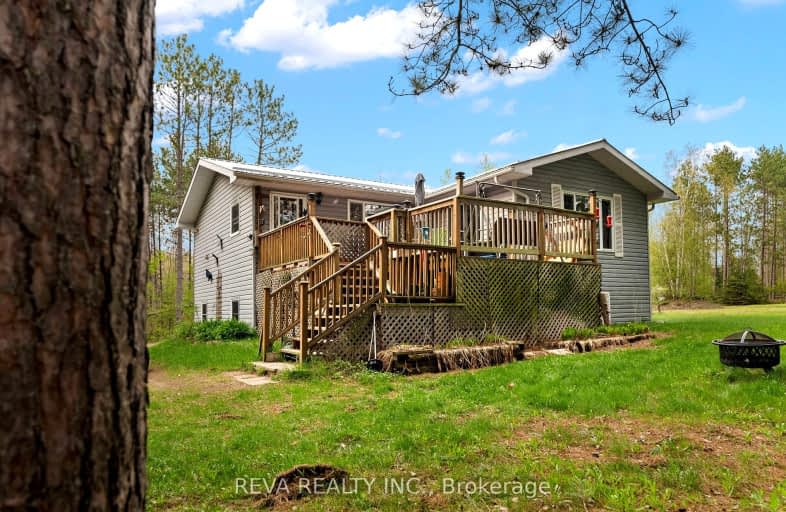
Video Tour
Car-Dependent
- Almost all errands require a car.
0
/100
Somewhat Bikeable
- Almost all errands require a car.
16
/100

Coe Hill Public School
Elementary: Public
32.12 km
Hermon Public School
Elementary: Public
20.87 km
Madoc Township Public School
Elementary: Public
45.56 km
Palmer Rapids Public School
Elementary: Public
38.34 km
North Addington Education Centre Public School
Elementary: Public
26.95 km
York River Public School
Elementary: Public
32.34 km
North Addington Education Centre
Secondary: Public
26.87 km
Opeongo High School
Secondary: Public
75.08 km
Madawaska Valley District High School
Secondary: Public
59.56 km
North Hastings High School
Secondary: Public
33.77 km
Campbellford District High School
Secondary: Public
78.13 km
Centre Hastings Secondary School
Secondary: Public
51.55 km

