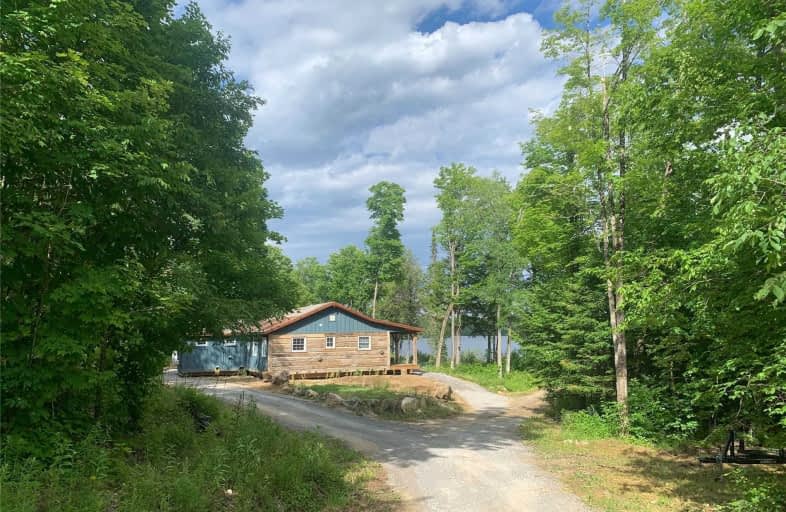Removed on Aug 25, 2020
Note: Property is not currently for sale or for rent.

-
Type: Detached
-
Style: Bungalow
-
Size: 1100 sqft
-
Lot Size: 0 x 0 Acres
-
Age: New
-
Taxes: $681 per year
-
Days on Site: 21 Days
-
Added: Aug 04, 2020 (3 weeks on market)
-
Updated:
-
Last Checked: 2 hours ago
-
MLS®#: X4856123
-
Listed By: Coldwell banker 2m realty, brokerage
Immaculate New 4 Season Cottage/Off Grid Home On 113 Acres. Privacy+ With Room To Create Family Compound. Amazing Hunting, Fishing, Gorgeous View From Dock. Bungalow Boasts 3 Bdrms, Bath, Ss Appliances, Open Concept Great Rm, Stunning Vaulted Clg W/Barn Beams, Stone Accent Wall & Woodstove, 2 Decks. Electricity Is Solar, Seamless Uninterrupted Propane Backup. Propane Heat & Drilled Well Ensure Yr Round Comfort. 32X28 Outbldg Keeps Toys Secure.Vtb Available
Extras
Included: Ss Fridge & Stove, Micro, Washer, Dryer, Hwt, Window A/C, Solar-Propane Generator System. Propane Tank Rental $250/Yr, Private Road Summer Maintenance $150/Yr. Excludes: All Furnishings
Property Details
Facts for 546A Glanmire Lake Lane, Tudor & Cashel
Status
Days on Market: 21
Last Status: Terminated
Sold Date: Jan 14, 2025
Closed Date: Nov 30, -0001
Expiry Date: Oct 04, 2020
Unavailable Date: Aug 25, 2020
Input Date: Aug 04, 2020
Prior LSC: Listing with no contract changes
Property
Status: Sale
Property Type: Detached
Style: Bungalow
Size (sq ft): 1100
Age: New
Area: Tudor & Cashel
Availability Date: 30-60 Days/Tba
Inside
Bedrooms: 3
Bathrooms: 1
Kitchens: 1
Rooms: 6
Den/Family Room: No
Air Conditioning: Window Unit
Fireplace: Yes
Washrooms: 1
Utilities
Electricity: No
Gas: No
Cable: No
Telephone: Available
Building
Basement: None
Heat Type: Other
Heat Source: Propane
Exterior: Wood
Water Supply Type: Drilled Well
Water Supply: Well
Special Designation: Unknown
Parking
Driveway: Private
Garage Spaces: 6
Garage Type: Other
Covered Parking Spaces: 20
Total Parking Spaces: 26
Fees
Tax Year: 2020
Tax Legal Description: Firstly: Part Lot 25 Concession 12 Tudor Parts 8*
Taxes: $681
Highlights
Feature: Golf
Feature: Hospital
Feature: Skiing
Feature: Waterfront
Feature: Wooded/Treed
Land
Cross Street: Highway 62/West Road
Municipality District: Tudor & Cashel
Fronting On: South
Pool: None
Sewer: Septic
Lot Irregularities: 113.417 Acres, Irregu
Acres: 100+
Waterfront: Direct
Rooms
Room details for 546A Glanmire Lake Lane, Tudor & Cashel
| Type | Dimensions | Description |
|---|---|---|
| Kitchen Main | 3.66 x 6.71 | Breakfast Bar, Stainless Steel Appl, Custom Backsplash |
| Dining Main | 3.66 x 6.71 | Combined W/Kitchen, Open Concept, Ceramic Floor |
| Great Rm Main | 4.57 x 7.92 | Wood Stove, Vaulted Ceiling, Ceramic Floor |
| Master Main | 2.74 x 3.84 | Wood Floor |
| 2nd Br Main | 2.68 x 3.35 | Wood Floor |
| 3rd Br Main | 2.74 x 2.99 | Wood Floor |
| XXXXXXXX | XXX XX, XXXX |
XXXXXXX XXX XXXX |
|
| XXX XX, XXXX |
XXXXXX XXX XXXX |
$XXX,XXX | |
| XXXXXXXX | XXX XX, XXXX |
XXXXXXX XXX XXXX |
|
| XXX XX, XXXX |
XXXXXX XXX XXXX |
$XXX,XXX |
| XXXXXXXX XXXXXXX | XXX XX, XXXX | XXX XXXX |
| XXXXXXXX XXXXXX | XXX XX, XXXX | $895,000 XXX XXXX |
| XXXXXXXX XXXXXXX | XXX XX, XXXX | XXX XXXX |
| XXXXXXXX XXXXXX | XXX XX, XXXX | $969,900 XXX XXXX |

Coe Hill Public School
Elementary: PublicMadoc Township Public School
Elementary: PublicEarl Prentice Public School
Elementary: PublicMarmora Senior Public School
Elementary: PublicSacred Heart Catholic School
Elementary: CatholicMadoc Public School
Elementary: PublicNorth Addington Education Centre
Secondary: PublicNorwood District High School
Secondary: PublicNorth Hastings High School
Secondary: PublicCampbellford District High School
Secondary: PublicCentre Hastings Secondary School
Secondary: PublicSt Theresa Catholic Secondary School
Secondary: Catholic

