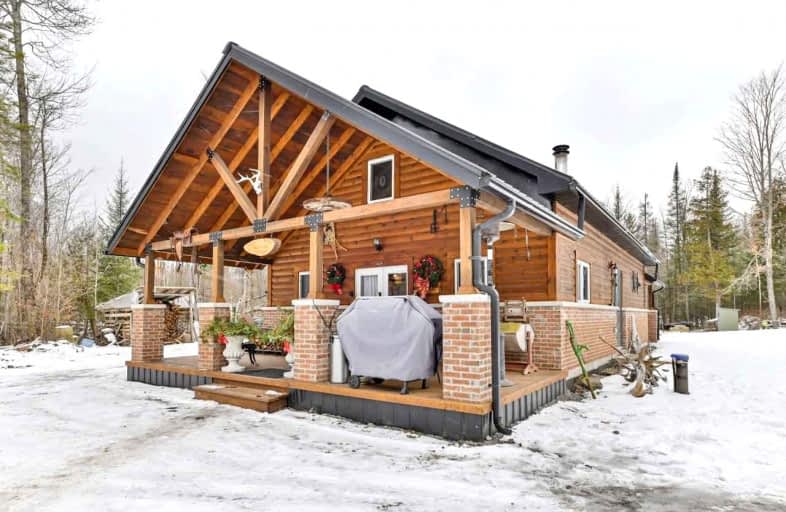
Video Tour

Coe Hill Public School
Elementary: Public
26.41 km
Madoc Township Public School
Elementary: Public
18.47 km
Earl Prentice Public School
Elementary: Public
27.14 km
Marmora Senior Public School
Elementary: Public
26.76 km
Sacred Heart Catholic School
Elementary: Catholic
27.76 km
Madoc Public School
Elementary: Public
24.93 km
North Addington Education Centre
Secondary: Public
31.94 km
Norwood District High School
Secondary: Public
49.21 km
North Hastings High School
Secondary: Public
44.43 km
Campbellford District High School
Secondary: Public
48.82 km
Centre Hastings Secondary School
Secondary: Public
24.87 km
St Theresa Catholic Secondary School
Secondary: Catholic
60.40 km

