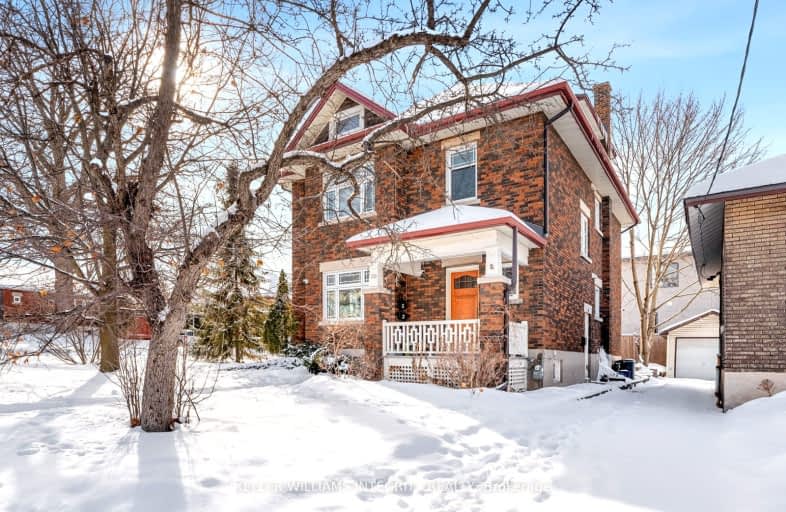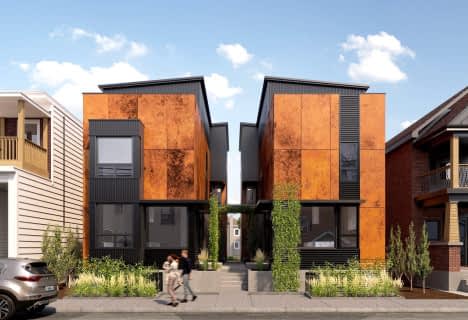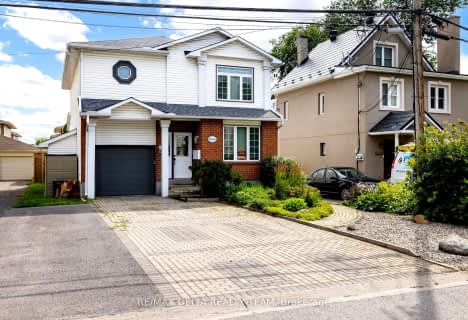
École élémentaire catholique Saint-François-d'Assise
Elementary: CatholicW.E. Gowling Public School
Elementary: PublicConnaught Public School
Elementary: PublicHilson Avenue Public School
Elementary: PublicElmdale Public School
Elementary: PublicFisher Park/Summit AS Public School
Elementary: PublicCentre Jules-Léger ÉP Surdité palier
Secondary: ProvincialCentre Jules-Léger ÉP Surdicécité
Secondary: ProvincialCentre Jules-Léger ÉA Difficulté
Secondary: ProvincialNotre Dame High School
Secondary: CatholicSt Nicholas Adult High School
Secondary: CatholicAdult High School
Secondary: Public-
Reid Park
40 Reid Ave (Fuller), Ottawa ON 0.72km -
Fairmont Dog Park
265 Fairmont Ave (Woodstock & Fairmont), Ottawa ON 1.07km -
Juliana Park
Prince of Wales Dr, Ottawa ON K1A 1J3 1.79km
-
TD Bank Financial Group
1620 Scott St (at Holland), Ottawa ON K1Y 4S7 1.02km -
CIBC
255 Parkdale Ave, Ottawa ON K1Y 1G1 1.14km -
BMO Bank of Montreal
962 Merivale Rd, Ottawa ON K1Z 6A2 1.53km
- 1 bath
- 1 bed
302-157-159 James Street, Ottawa Centre, Ontario • K1R 5M4 • 4103 - Ottawa Centre
- 1 bath
- 1 bed
303-157-159 James Street, Ottawa Centre, Ontario • K1R 5M4 • 4103 - Ottawa Centre
- 1 bath
- 1 bed
C-453 Booth Street, West Centre Town, Ontario • K1R 7K9 • 4205 - West Centre Town
- 1 bath
- 1 bed
2A-220 Lyon Street North, Ottawa Centre, Ontario • K1R 7X5 • 4102 - Ottawa Centre
- 1 bath
- 1 bed
D-119 Carruthers Avenue, West Centre Town, Ontario • K1Y 1N4 • 4201 - Mechanicsville
- 1 bath
- 3 bed
B-902 Kenzie Street, Carlington - Central Park, Ontario • K1Z 6E4 • 5301 - Carlington
- 1 bath
- 1 bed
B-679 Tweedsmuir Avenue, Westboro - Hampton Park, Ontario • K1Z 5P7 • 5003 - Westboro/Hampton Park
- — bath
- — bed
215-1655 Carling Avenue, Carlingwood - Westboro and Area, Ontario • K2A 0Y2 • 5105 - Laurentianview
- 1 bath
- 1 bed
G1-51 Cambridge Street North, West Centre Town, Ontario • K1R 7A4 • 4204 - West Centre Town
- 1 bath
- 1 bed
A311-1655 Carling Avenue, Carlingwood - Westboro and Area, Ontario • K2A 1C4 • 5105 - Laurentianview
- 1 bath
- 1 bed
A214-1655 Carling Avenue, Carlingwood - Westboro and Area, Ontario • K2A 1C4 • 5105 - Laurentianview














