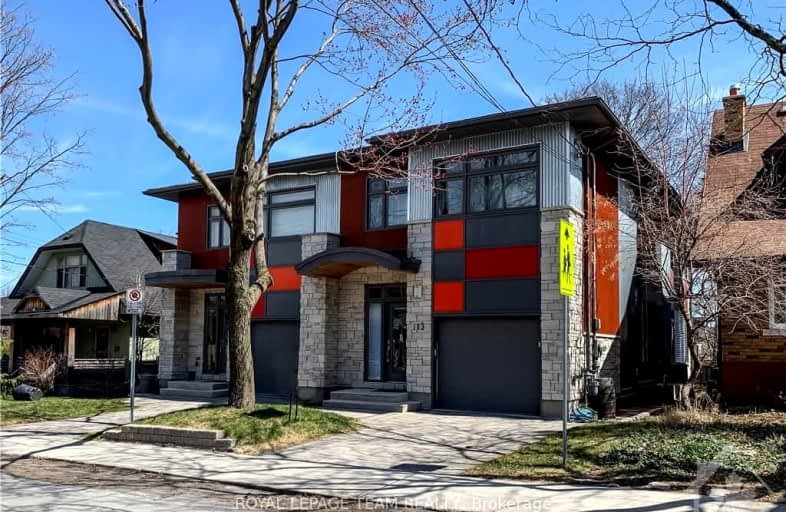Added 4 months ago

-
Type: Semi-Detached
-
Style: 2-Storey
-
Lot Size: 25 x 100.1 Feet
-
Age: No Data
-
Taxes: $10,427 per year
-
Days on Site: 134 Days
-
Added: Oct 03, 2024 (4 months ago)
-
Updated:
-
Last Checked: 3 hours ago
-
MLS®#: X9520976
-
Listed By: Royal lepage team realty
This exceptional quality, urban semi-detached build is located in the highly sought after area of Wellington Village. This 3 bedrm + study (or 4th bedrm) has an attached garage which includes an electric car charging station. This unique home was built by an award winning architect for his personal use, with a careful blend of the sustainability features of the owner versus the market standard of construction. Flooring is hardwood, and laminate. This home boasts insulated concrete form walls [ICF] from foundation footing all the up to the roof trusses, which is known to maximize important aspects of living conditions such as improved air quality, minimized heating/cooling costs, minimizes water & electricity consumption, as well as reduced lifestyle costs through maintenance free materials. Home has hardwood & porcelain tiles throughout, all counter tops & window ledges are finished in a gorgeous natural stone. Only steps away from Westboro & all its amenities. Photos were taken from before previous tenants moved in.
Upcoming Open Houses
We do not have information on any open houses currently scheduled.
Schedule a Private Tour -
Contact Us
Property Details
Facts for 113 CLARENDON Avenue, Tunneys Pasture and Ottawa West
Property
Status: Sale
Property Type: Semi-Detached
Style: 2-Storey
Area: Tunneys Pasture and Ottawa West
Community: 4303 - Ottawa West
Availability Date: To be arranged
Inside
Bedrooms: 3
Bathrooms: 4
Kitchens: 1
Rooms: 16
Den/Family Room: No
Air Conditioning: Central Air
Fireplace: Yes
Central Vacuum: Y
Washrooms: 4
Utilities
Gas: Yes
Building
Basement: Full
Basement 2: Part Fin
Heat Type: Forced Air
Heat Source: Gas
Exterior: Metal/Side
Exterior: Wood
Water Supply: Municipal
Special Designation: Unknown
Parking
Garage Spaces: 1
Garage Type: Attached
Covered Parking Spaces: 1
Total Parking Spaces: 3
Fees
Tax Year: 2024
Tax Legal Description: PT LT 2295, PL 4M-48, DESIGNATED AS PT 2 ON 4R-25205 CITY OF OTT
Taxes: $10,427
Highlights
Feature: Fenced Yard
Feature: Park
Feature: Public Transit
Land
Cross Street: East on Byron, right
Municipality District: Tunneys Pasture and Ottawa West
Fronting On: East
Parcel Number: 040270400
Pool: None
Sewer: Sewers
Lot Depth: 100.1 Feet
Lot Frontage: 25 Feet
Zoning: Residential
Rooms
Room details for 113 CLARENDON Avenue, Tunneys Pasture and Ottawa West
| Type | Dimensions | Description |
|---|---|---|
| Foyer Main | - | |
| Bathroom Main | - | |
| Kitchen Main | 2.59 x 3.65 | |
| Pantry Main | - | |
| Dining Main | 3.96 x 4.26 | |
| Great Rm Main | 3.65 x 5.79 | |
| Prim Bdrm 2nd | 4.11 x 5.38 | |
| Other 2nd | - | |
| Br 2nd | 3.50 x 3.65 | |
| Br 2nd | 2.89 x 3.81 | |
| Loft 2nd | 3.45 x 3.55 | |
| Rec Lower | 5.48 x 6.09 |
| X9520976 | Oct 03, 2024 |
Active For Sale |
$1,399,000 |
| X9520976 Active | Oct 03, 2024 | $1,399,000 For Sale |

École élémentaire publique L'Héritage
Elementary: PublicChar-Lan Intermediate School
Elementary: PublicSt Peter's School
Elementary: CatholicHoly Trinity Catholic Elementary School
Elementary: CatholicÉcole élémentaire catholique de l'Ange-Gardien
Elementary: CatholicWilliamstown Public School
Elementary: PublicÉcole secondaire publique L'Héritage
Secondary: PublicCharlottenburgh and Lancaster District High School
Secondary: PublicSt Lawrence Secondary School
Secondary: PublicÉcole secondaire catholique La Citadelle
Secondary: CatholicHoly Trinity Catholic Secondary School
Secondary: CatholicCornwall Collegiate and Vocational School
Secondary: Public

