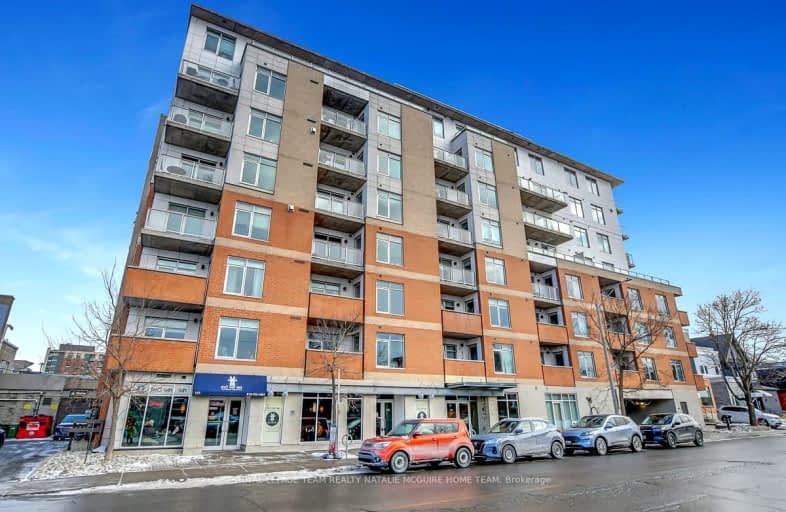Added 5 months ago

-
Type: Condo Apt
-
Style: Apartment
-
Size: 900 sqft
-
Pets: Restrict
-
Age: No Data
-
Taxes: $5,017 per year
-
Maintenance Fees: 857.26 /mo
-
Days on Site: 32 Days
-
Added: Jan 10, 2025 (5 months ago)
-
Updated:
-
Last Checked: 3 months ago
-
MLS®#: X11916915
-
Listed By: Royal lepage team realty natalie mcguire home team
City living at its best in this chic corner unit condo! Blend of vibrant urban living & peaceful retreat in this serene condo tucked away on quiet side of exclusive smaller building. Long foyer hall provides a space for organization while flowing seamlessly into the open & airy home. Beautifully finished with dark laminate flooring, neutral grey walls, 9 foot ceilings & recessed lighting, unit has a sleek & modern appeal. Chefs kitchen acts as the centrepiecefeaturing bright white cabinetry paired with large contrasting wood island, quartz counter tops + gas range. Spacious living area with oversized windows offers scenic views onto mature trees & opens into long private balcony. Primary suite boats 2 separate closets & hotel like ensuite with walk-in shower. Second bedroom, steps from 2nd full bath feels like an additional suite. In unit laundry, 1 underground parking & storage locker. Loaded with top notch amenities including exercise centre, rooftop terrace, party room & more., Flooring: Ceramic, Flooring: Laminate. *Square footage is approximate
Upcoming Open Houses
We do not have information on any open houses currently scheduled.
Schedule a Private Tour -
Contact Us
Property Details
Facts for 210-131 HOLLAND Avenue, Tunneys Pasture and Ottawa West
Property
Status: Sale
Property Type: Condo Apt
Style: Apartment
Size (sq ft): 900
Area: Tunneys Pasture and Ottawa West
Community: 4303 - Ottawa West
Availability Date: Flexible
Inside
Bedrooms: 2
Bathrooms: 2
Kitchens: 1
Rooms: 6
Den/Family Room: No
Patio Terrace: Open
Unit Exposure: East
Air Conditioning: Central Air
Fireplace: No
Laundry: Ensuite
Central Vacuum: N
Ensuite Laundry: Yes
Washrooms: 2
Building
Stories: 2
Basement: None
Heat Type: Forced Air
Heat Source: Gas
Exterior: Concrete
Special Designation: Unknown
Parking
Garage Type: Underground
Parking Designation: Owned
Parking Features: Undergrnd
Covered Parking Spaces: 1
Total Parking Spaces: 1
Garage: 1
Locker
Locker: Owned
Locker #: 46
Fees
Tax Year: 2024
Building Insurance Included: Yes
Taxes: $5,017
Highlights
Amenity: Party/Meeting Room
Amenity: Recreation Room
Amenity: Rooftop Deck/Garden
Feature: Park
Feature: Public Transit
Feature: Rec Centre
Land
Cross Street: On Holland Ave, just
Municipality District: Tunneys Pasture and Ottawa West
Parcel Number: 159230012
Zoning: Residential
Condo
Condo Registry Office: EOPM
Condo Corp#: 923
Property Management: Eastern Ontario Property Mgmt
Rooms
Room details for 210-131 HOLLAND Avenue, Tunneys Pasture and Ottawa West
| Type | Dimensions | Description |
|---|---|---|
| Living Main | 4.57 x 8.53 | |
| Kitchen Main | 2.43 x 3.04 | |
| Prim Bdrm Main | 3.35 x 4.29 | |
| Bathroom Main | 2.00 x 3.00 | |
| Br Main | 2.00 x 3.00 | |
| Bathroom Main | 2.00 x 3.00 |
| XXXXXXXX | XXX XX, XXXX |
XXXXXX XXX XXXX |
$XXX,XXX |
| XXXXXXXX | XXX XX, XXXX |
XXXXXXX XXX XXXX |
|
| XXX XX, XXXX |
XXXXXX XXX XXXX |
$XXX,XXX | |
| XXXXXXXX | XXX XX, XXXX |
XXXX XXX XXXX |
$XXX,XXX |
| XXX XX, XXXX |
XXXXXX XXX XXXX |
$XXX,XXX | |
| XXXXXXXX | XXX XX, XXXX |
XXXXXXX XXX XXXX |
|
| XXX XX, XXXX |
XXXXXX XXX XXXX |
$XXX,XXX |
| XXXXXXXX XXXXXX | XXX XX, XXXX | $569,900 XXX XXXX |
| XXXXXXXX XXXXXXX | XXX XX, XXXX | XXX XXXX |
| XXXXXXXX XXXXXX | XXX XX, XXXX | $599,900 XXX XXXX |
| XXXXXXXX XXXX | XXX XX, XXXX | $592,000 XXX XXXX |
| XXXXXXXX XXXXXX | XXX XX, XXXX | $599,000 XXX XXXX |
| XXXXXXXX XXXXXXX | XXX XX, XXXX | XXX XXXX |
| XXXXXXXX XXXXXX | XXX XX, XXXX | $609,900 XXX XXXX |
Car-Dependent
- Almost all errands require a car.

École élémentaire publique L'Héritage
Elementary: PublicChar-Lan Intermediate School
Elementary: PublicSt Peter's School
Elementary: CatholicHoly Trinity Catholic Elementary School
Elementary: CatholicÉcole élémentaire catholique de l'Ange-Gardien
Elementary: CatholicWilliamstown Public School
Elementary: PublicÉcole secondaire publique L'Héritage
Secondary: PublicCharlottenburgh and Lancaster District High School
Secondary: PublicSt Lawrence Secondary School
Secondary: PublicÉcole secondaire catholique La Citadelle
Secondary: CatholicHoly Trinity Catholic Secondary School
Secondary: CatholicCornwall Collegiate and Vocational School
Secondary: Public

