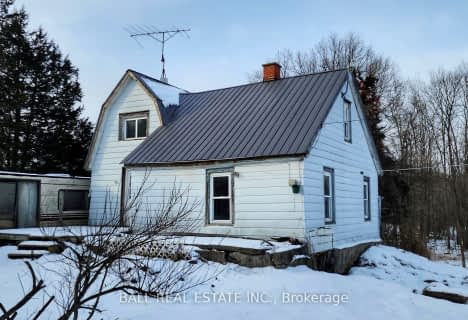Sold on Nov 20, 2015
Note: Property is not currently for sale or for rent.

-
Type: Detached
-
Style: 2-Storey
-
Lot Size: 600 x 0 Acres
-
Age: No Data
-
Taxes: $2,209 per year
-
Days on Site: 31 Days
-
Added: Jul 14, 2023 (1 month on market)
-
Updated:
-
Last Checked: 1 month ago
-
MLS®#: X6520585
-
Listed By: Exit realty group, brokerage - marmora
103 Brinson Road, Tweed. Two story home on 32 acres, with partially finished basement. This home is located in a private setting and features hardwood and ceramic throughout. Detached one car garage provides extra storage. 3 bathrooms one on each floor, would suit single family with older kids, or extended family. Added features, ceramic tiles in front foyer, large walk in pantry off kitchen. Great storage! Property being sold 'as is, where is'. Located off of Rapids Rd., just north west of Tweed. See Realtor Website for more info.
Property Details
Facts for 103 Brinson Road, Tweed
Status
Days on Market: 31
Last Status: Sold
Sold Date: Nov 20, 2015
Closed Date: Dec 14, 2015
Expiry Date: Jan 20, 2016
Sold Price: $176,000
Unavailable Date: Nov 20, 2015
Input Date: Oct 20, 2015
Property
Status: Sale
Property Type: Detached
Style: 2-Storey
Area: Tweed
Inside
Bedrooms: 2
Bedrooms Plus: 1
Bathrooms: 3
Kitchens: 1
Rooms: 9
Washrooms: 3
Building
Basement: Full
Basement 2: Part Fin
Exterior: Wood
Water Supply Type: Dug Well
Parking
Driveway: Pvt Double
Total Parking Spaces: 1
Fees
Tax Year: 2015
Tax Legal Description: PT LT 3 CON 12 HUNGERFORD PT 21R15642; TWEED; COUN
Taxes: $2,209
Highlights
Feature: Other
Land
Cross Street: Take Hwy #7 To Rapid
Municipality District: Tweed
Fronting On: North
Parcel Number: 402820046
Sewer: Septic
Lot Frontage: 600 Acres
Lot Irregularities: 600 X 32 Acres
Acres: 25-49.99
Zoning: RES
Access To Property: Yr Rnd Municpal Rd
Rooms
Room details for 103 Brinson Road, Tweed
| Type | Dimensions | Description |
|---|---|---|
| Living Main | 3.35 x 7.01 | |
| Br Main | 3.96 x 3.35 | |
| Kitchen Main | 3.65 x 3.35 | |
| Br 2nd | 3.65 x 3.65 | |
| Utility 2nd | 6.40 x 1.21 | |
| Laundry Lower | 4.87 x 3.65 | |
| Rec Lower | 3.35 x 7.01 | |
| Br Lower | 3.50 x 3.65 | |
| Bathroom Main | - | |
| Bathroom 2nd | - | |
| Bathroom Lower | - |
| XXXXXXXX | XXX XX, XXXX |
XXXX XXX XXXX |
$XXX,XXX |
| XXX XX, XXXX |
XXXXXX XXX XXXX |
$XXX,XXX | |
| XXXXXXXX | XXX XX, XXXX |
XXXXXXXX XXX XXXX |
|
| XXX XX, XXXX |
XXXXXX XXX XXXX |
$XXX,XXX | |
| XXXXXXXX | XXX XX, XXXX |
XXXXXXX XXX XXXX |
|
| XXX XX, XXXX |
XXXXXX XXX XXXX |
$XXX,XXX |
| XXXXXXXX XXXX | XXX XX, XXXX | $176,000 XXX XXXX |
| XXXXXXXX XXXXXX | XXX XX, XXXX | $175,000 XXX XXXX |
| XXXXXXXX XXXXXXXX | XXX XX, XXXX | XXX XXXX |
| XXXXXXXX XXXXXX | XXX XX, XXXX | $139,900 XXX XXXX |
| XXXXXXXX XXXXXXX | XXX XX, XXXX | XXX XXXX |
| XXXXXXXX XXXXXX | XXX XX, XXXX | $999,999 XXX XXXX |

St Mary Catholic School
Elementary: CatholicMadoc Township Public School
Elementary: PublicSt Carthagh Catholic School
Elementary: CatholicFoxboro Public School
Elementary: PublicTweed Elementary School
Elementary: PublicMadoc Public School
Elementary: PublicNicholson Catholic College
Secondary: CatholicCentre Hastings Secondary School
Secondary: PublicQuinte Secondary School
Secondary: PublicMoira Secondary School
Secondary: PublicSt Theresa Catholic Secondary School
Secondary: CatholicCentennial Secondary School
Secondary: Public- 1 bath
- 3 bed
- 1100 sqft
180 Brinson Road, Tweed, Ontario • K0K 3J0 • Hungerford (Twp)

