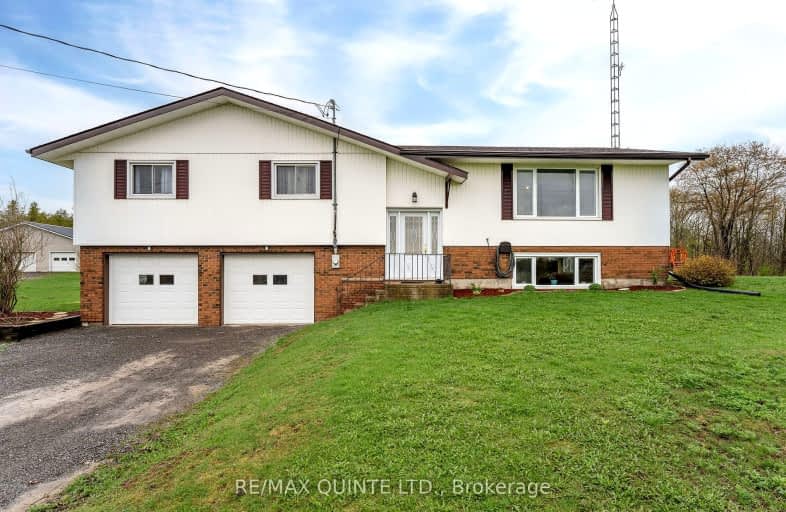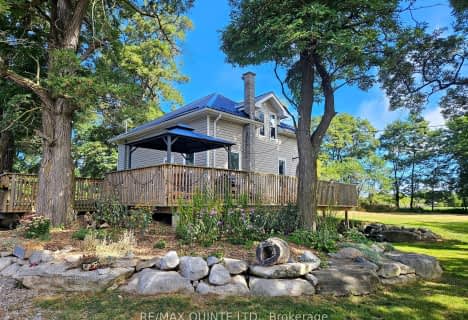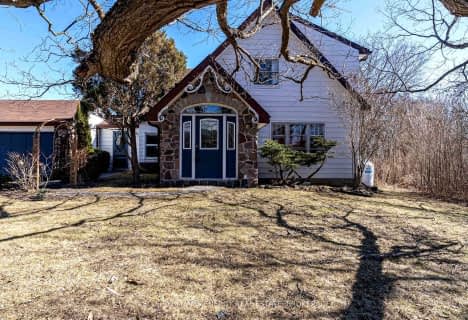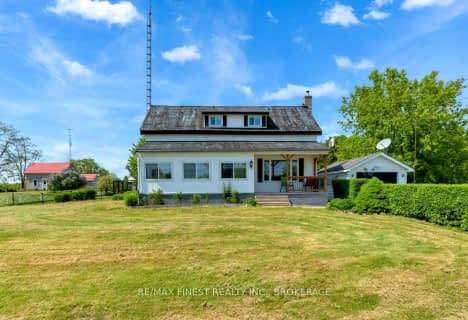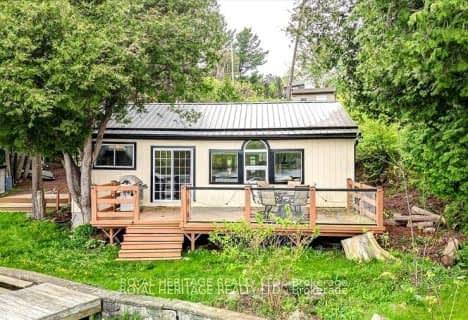Car-Dependent
- Almost all errands require a car.
Somewhat Bikeable
- Most errands require a car.

Madoc Township Public School
Elementary: PublicSt Carthagh Catholic School
Elementary: CatholicFoxboro Public School
Elementary: PublicTweed Elementary School
Elementary: PublicMadoc Public School
Elementary: PublicHarmony Public School
Elementary: PublicNicholson Catholic College
Secondary: CatholicCentre Hastings Secondary School
Secondary: PublicQuinte Secondary School
Secondary: PublicMoira Secondary School
Secondary: PublicSt Theresa Catholic Secondary School
Secondary: CatholicCentennial Secondary School
Secondary: Public-
Centre Hastings Family Park
Hwy 62 (Highway 62 & Seymour), Madoc ON 6.46km -
Madoc Public School Playground
32 Baldwin St, Madoc ON 6.56km -
Tweed Playground
River St (River & Mary), Tweed ON 7.05km
-
CIBC
256 Victoria St N, Tweed ON K0K 3J0 6.55km -
BMO Bank of Montreal
225 Victoria St N, Tweed ON K0K 3J0 6.65km -
TD Bank Financial Group
18 St Lawrence St W, Madoc ON K0K 2K0 6.71km
