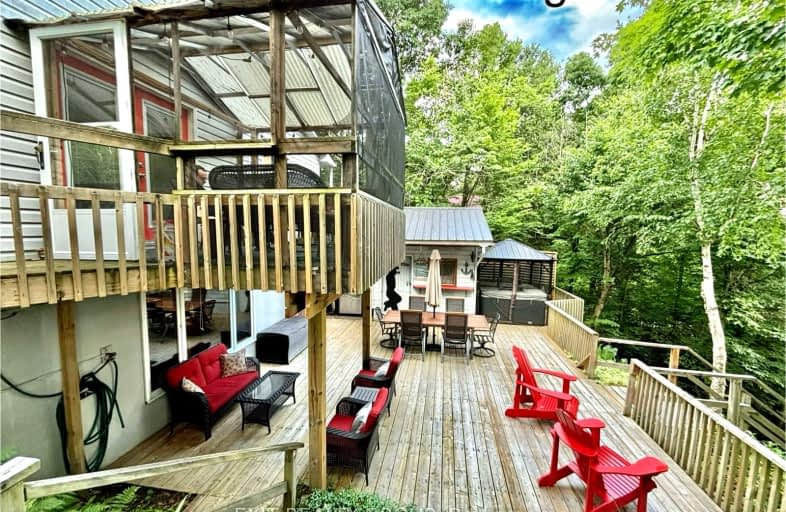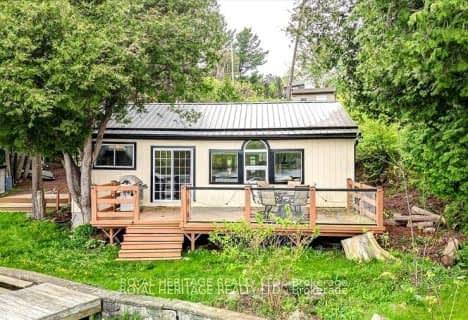Car-Dependent
- Almost all errands require a car.
0
/100
Somewhat Bikeable
- Almost all errands require a car.
2
/100

Madoc Township Public School
Elementary: Public
9.38 km
St Carthagh Catholic School
Elementary: Catholic
7.64 km
Foxboro Public School
Elementary: Public
27.51 km
Tweed Elementary School
Elementary: Public
7.67 km
Madoc Public School
Elementary: Public
4.98 km
Stirling Public School
Elementary: Public
25.78 km
Nicholson Catholic College
Secondary: Catholic
37.04 km
Centre Hastings Secondary School
Secondary: Public
4.78 km
Quinte Secondary School
Secondary: Public
36.20 km
Moira Secondary School
Secondary: Public
36.39 km
St Theresa Catholic Secondary School
Secondary: Catholic
34.60 km
Centennial Secondary School
Secondary: Public
38.25 km
-
Madoc Public School Playground
32 Baldwin St, Madoc ON 5.06km -
Centre Hastings Family Park
Hwy 62 (Highway 62 & Seymour), Madoc ON 5.11km -
Madoc Playground
Durham St S, Madoc ON 5.15km
-
TD Canada Trust Branch and ATM
18 St Lawrence St W, Madoc ON K0K 2K0 5.18km -
TD Bank Financial Group
18 St Lawrence St W, Madoc ON K0K 2K0 5.19km -
TD Bank Financial Group
114 Bonjour Blvd, Madoc ON K0K 2K0 5.95km





