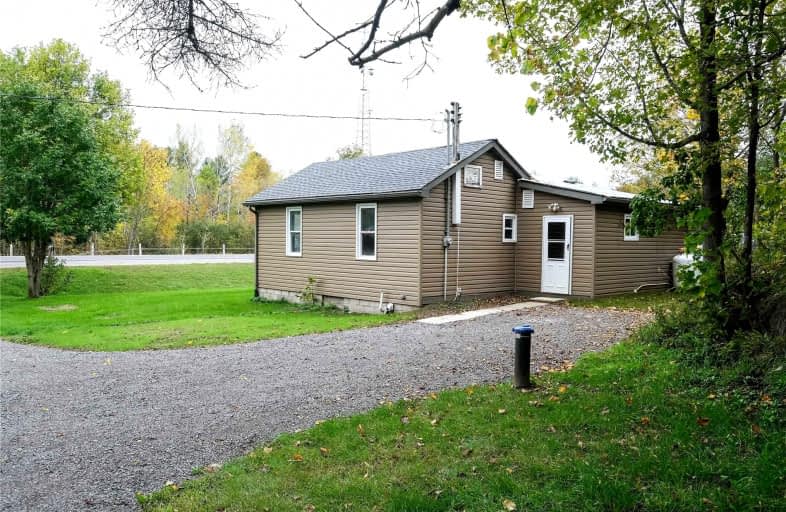Sold on Oct 19, 2021
Note: Property is not currently for sale or for rent.

-
Type: Detached
-
Style: Bungalow
-
Size: 700 sqft
-
Lot Size: 88.97 x 378.81 Feet
-
Age: 51-99 years
-
Taxes: $1,403 per year
-
Days on Site: 14 Days
-
Added: Oct 05, 2021 (2 weeks on market)
-
Updated:
-
Last Checked: 1 month ago
-
MLS®#: X5393377
-
Listed By: Royal lepage proalliance realty, brokerage
Move In Ready - Wow! Stunning Little Starter Or Retirement Home That's Updated Inside And Out. Includes New Siding, Shingles, Gleaming Laminate Flooring Throughout, New Kitchen, Fresh Paint & More! Bright 2 Bedrooms, Good Sized I/E Kitchen & Living, Front Porch & Side Breezeway. Amazing Detached 16X34 Garage/Barn, Ideal Place To Enjoy Your Bobbies. Ad'd 20X20 Storage Building & 2 Sheds. Lots Of Privacy On A Deep Lot.
Extras
Immediatre Possession Available. Endless Possibility, Well Worth A Look!
Property Details
Facts for 108413 Hwy 7, Tweed
Status
Days on Market: 14
Last Status: Sold
Sold Date: Oct 19, 2021
Closed Date: Nov 11, 2021
Expiry Date: Jan 05, 2022
Sold Price: $330,000
Unavailable Date: Oct 19, 2021
Input Date: Oct 05, 2021
Property
Status: Sale
Property Type: Detached
Style: Bungalow
Size (sq ft): 700
Age: 51-99
Area: Tweed
Availability Date: Immediate
Assessment Amount: $126,000
Assessment Year: 2021
Inside
Bedrooms: 2
Bathrooms: 1
Kitchens: 1
Rooms: 5
Den/Family Room: No
Air Conditioning: None
Fireplace: No
Washrooms: 1
Building
Basement: Part Bsmt
Basement 2: Unfinished
Heat Type: Forced Air
Heat Source: Propane
Exterior: Vinyl Siding
Energy Certificate: N
Green Verification Status: N
Water Supply: Well
Special Designation: Unknown
Other Structures: Barn
Other Structures: Garden Shed
Parking
Driveway: Pvt Double
Garage Spaces: 2
Garage Type: Detached
Covered Parking Spaces: 6
Total Parking Spaces: 8
Fees
Tax Year: 2021
Tax Legal Description: Con 3 Pt Lot 3 Rp 21R18671 Parts 3 To 5
Taxes: $1,403
Land
Cross Street: Hwy 37 And Hwy 7
Municipality District: Tweed
Fronting On: North
Pool: None
Sewer: Septic
Lot Depth: 378.81 Feet
Lot Frontage: 88.97 Feet
Lot Irregularities: Irregular
Acres: .50-1.99
Zoning: Rural Res
Waterfront: None
Rooms
Room details for 108413 Hwy 7, Tweed
| Type | Dimensions | Description |
|---|---|---|
| Kitchen Main | 3.99 x 4.57 | |
| Living Main | 3.38 x 4.57 | |
| Br Main | 3.08 x 4.63 | |
| 2nd Br Main | 2.82 x 2.92 | |
| Bathroom Main | 1.58 x 3.02 | 4 Pc Bath |
| Other Bsmt | 4.34 x 6.71 |
| XXXXXXXX | XXX XX, XXXX |
XXXX XXX XXXX |
$XXX,XXX |
| XXX XX, XXXX |
XXXXXX XXX XXXX |
$XXX,XXX |
| XXXXXXXX XXXX | XXX XX, XXXX | $330,000 XXX XXXX |
| XXXXXXXX XXXXXX | XXX XX, XXXX | $289,900 XXX XXXX |

St Patrick Catholic School
Elementary: CatholicSt Mary Catholic School
Elementary: CatholicMadoc Township Public School
Elementary: PublicSt Carthagh Catholic School
Elementary: CatholicTweed Elementary School
Elementary: PublicMadoc Public School
Elementary: PublicNorth Addington Education Centre
Secondary: PublicNicholson Catholic College
Secondary: CatholicCentre Hastings Secondary School
Secondary: PublicQuinte Secondary School
Secondary: PublicMoira Secondary School
Secondary: PublicSt Theresa Catholic Secondary School
Secondary: Catholic

