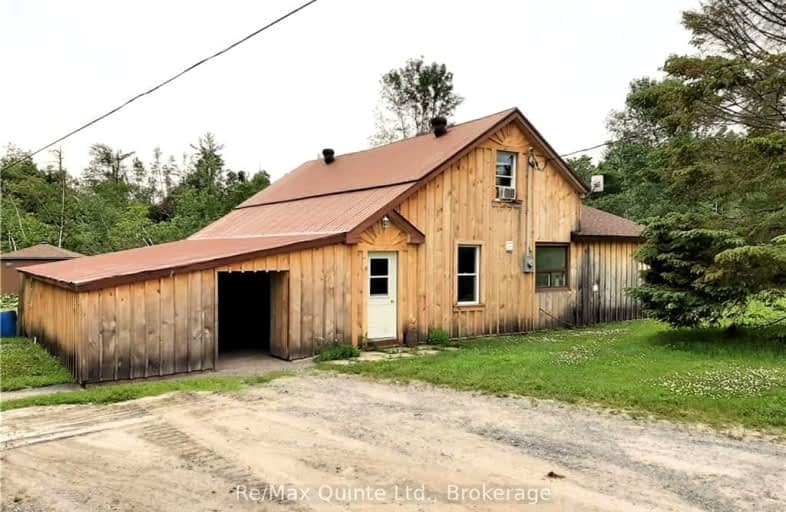Car-Dependent
- Almost all errands require a car.
10
/100
Somewhat Bikeable
- Almost all errands require a car.
21
/100

St Patrick Catholic School
Elementary: Catholic
23.01 km
St Mary Catholic School
Elementary: Catholic
28.21 km
Madoc Township Public School
Elementary: Public
13.00 km
St Carthagh Catholic School
Elementary: Catholic
7.84 km
Tweed Elementary School
Elementary: Public
8.22 km
Madoc Public School
Elementary: Public
12.23 km
North Addington Education Centre
Secondary: Public
31.87 km
Nicholson Catholic College
Secondary: Catholic
42.47 km
Centre Hastings Secondary School
Secondary: Public
11.99 km
Quinte Secondary School
Secondary: Public
41.76 km
Moira Secondary School
Secondary: Public
41.44 km
St Theresa Catholic Secondary School
Secondary: Catholic
40.04 km


