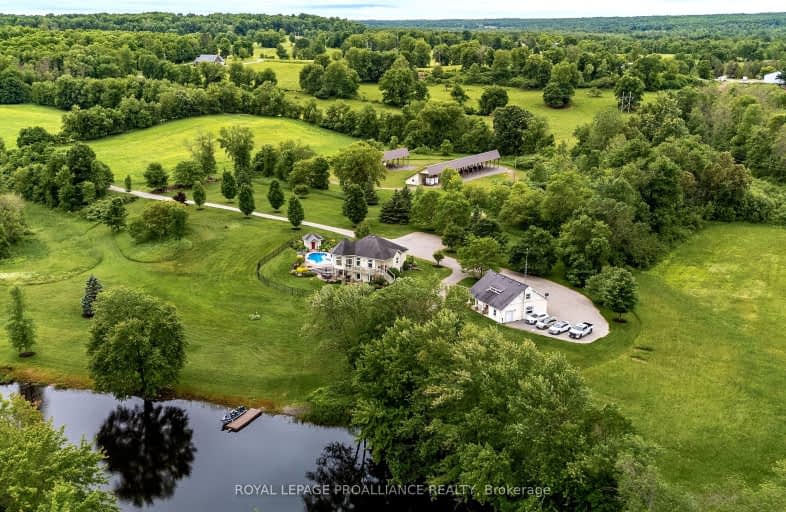
3D Walkthrough
Car-Dependent
- Almost all errands require a car.
0
/100
Somewhat Bikeable
- Almost all errands require a car.
23
/100

St Mary Catholic School
Elementary: Catholic
24.64 km
Madoc Township Public School
Elementary: Public
13.37 km
St Carthagh Catholic School
Elementary: Catholic
4.10 km
Tweed Elementary School
Elementary: Public
4.42 km
Madoc Public School
Elementary: Public
10.56 km
Harmony Public School
Elementary: Public
30.40 km
North Addington Education Centre
Secondary: Public
35.88 km
Nicholson Catholic College
Secondary: Catholic
38.40 km
Centre Hastings Secondary School
Secondary: Public
10.34 km
Quinte Secondary School
Secondary: Public
37.69 km
Moira Secondary School
Secondary: Public
37.39 km
St Theresa Catholic Secondary School
Secondary: Catholic
35.96 km
-
Tweed Playground
River St (River & Mary), Tweed ON 4.8km -
Madoc Public School Playground
32 Baldwin St, Madoc ON 10.63km -
Madoc Playground
Durham St S, Madoc ON 10.72km
-
CIBC
256 Victoria St N, Tweed ON K0K 3J0 4.34km -
BMO Bank of Montreal
225 Victoria St N, Tweed ON K0K 3J0 4.43km -
TD Bank Financial Group
18 St Lawrence St W, Madoc ON K0K 2K0 10.75km

