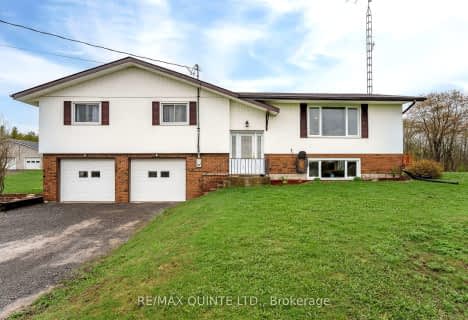Sold on Jun 28, 2021
Note: Property is not currently for sale or for rent.

-
Type: Detached
-
Style: Bungalow
-
Lot Size: 270.05 x 404 Acres
-
Age: 16-30 years
-
Taxes: $3,470 per year
-
Days on Site: 6 Days
-
Added: Jul 10, 2023 (6 days on market)
-
Updated:
-
Last Checked: 1 month ago
-
MLS®#: X6554365
-
Listed By: Royal lepage proalliance realty, brokerage
Sitting on a private 2.5 Acre lot this 1800 sqft brick bungalow with finished basement and heated in-ground pool is sure to impress. Truly a superb location just 350 Meters to the multi-use TransCanada Trail, steps from the Village of Tweed and Hwy 37 for easy access to both the 401 and Hwy 7. Let's talk upgrades. Efficiency and low maintenance were top of mind for the recent installation of the metal roof(2020), propane furnace(2021), sub panel wired for backup generator, pool pump(2021) and propane pool heater(2019). This home is ready for enjoyment! The main floor is bright and open with vaulted ceilings, propane fireplace, and custom kitchen with pass through to formal dining. Stunning views and convenient walkout from the living room to multi-tier decking and backyard entertaining space. The primary bedroom has not only a 5-piece ensuite and walk-in closet but your own walkout to a private terrace with access to the pool. 2 more bedrooms round out the main floor with a 4-piece bat
Property Details
Facts for 1349 Rapids Road, Tweed
Status
Days on Market: 6
Last Status: Sold
Sold Date: Jun 28, 2021
Closed Date: Sep 16, 2021
Expiry Date: Aug 31, 2021
Sold Price: $749,900
Unavailable Date: Jun 28, 2021
Input Date: Jun 22, 2021
Prior LSC: Sold
Property
Status: Sale
Property Type: Detached
Style: Bungalow
Age: 16-30
Area: Tweed
Availability Date: 90PLUS
Assessment Amount: $304,000
Assessment Year: 2016
Inside
Bedrooms: 3
Bedrooms Plus: 2
Bathrooms: 2
Kitchens: 1
Rooms: 11
Air Conditioning: Central Air
Fireplace: No
Washrooms: 2
Building
Basement: Finished
Basement 2: Full
Exterior: Brick
Elevator: N
Water Supply Type: Drilled Well
Parking
Covered Parking Spaces: 20
Total Parking Spaces: 22
Fees
Tax Year: 2021
Tax Legal Description: PT LT 3 CON 9 HUNGERFORD PT 1 21R12885 & PT LT 3 C
Taxes: $3,470
Land
Cross Street: Crookston Rd / Rapid
Municipality District: Tweed
Fronting On: West
Parcel Number: 402830056
Pool: Inground
Sewer: Septic
Lot Depth: 404 Acres
Lot Frontage: 270.05 Acres
Acres: 2-4.99
Zoning: Rural/Residentia
Easements Restrictions: Unknown
Rooms
Room details for 1349 Rapids Road, Tweed
| Type | Dimensions | Description |
|---|---|---|
| Foyer Main | 2.44 x 4.70 | |
| Kitchen Main | 4.01 x 3.56 | |
| Dining Main | 3.63 x 3.07 | |
| Living Main | 6.88 x 5.13 | |
| Laundry Main | 1.96 x 1.80 | |
| Prim Bdrm Main | 4.37 x 4.72 | |
| Bathroom Main | - | Ensuite Bath |
| Br Main | 3.07 x 4.32 | |
| Br Main | 3.02 x 4.32 | |
| Bathroom Main | - | |
| Rec Bsmt | 8.51 x 8.99 | |
| Games Bsmt | 5.84 x 5.97 |
| XXXXXXXX | XXX XX, XXXX |
XXXX XXX XXXX |
$XXX,XXX |
| XXX XX, XXXX |
XXXXXX XXX XXXX |
$XXX,XXX |
| XXXXXXXX XXXX | XXX XX, XXXX | $749,900 XXX XXXX |
| XXXXXXXX XXXXXX | XXX XX, XXXX | $749,900 XXX XXXX |

St Mary Catholic School
Elementary: CatholicMadoc Township Public School
Elementary: PublicSt Carthagh Catholic School
Elementary: CatholicFoxboro Public School
Elementary: PublicTweed Elementary School
Elementary: PublicMadoc Public School
Elementary: PublicNicholson Catholic College
Secondary: CatholicCentre Hastings Secondary School
Secondary: PublicQuinte Secondary School
Secondary: PublicMoira Secondary School
Secondary: PublicSt Theresa Catholic Secondary School
Secondary: CatholicCentennial Secondary School
Secondary: Public- 3 bath
- 3 bed
- 2500 sqft

