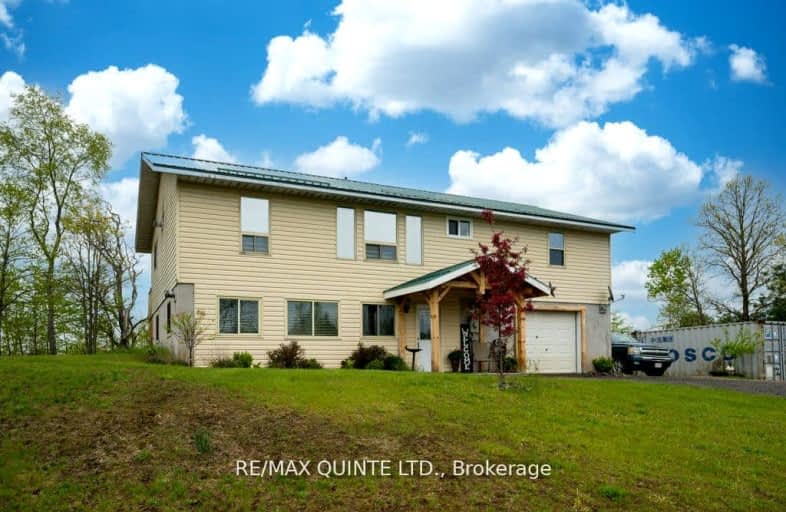Car-Dependent
- Almost all errands require a car.
Somewhat Bikeable
- Almost all errands require a car.

St Patrick Catholic School
Elementary: CatholicSt Mary Catholic School
Elementary: CatholicMadoc Township Public School
Elementary: PublicSt Carthagh Catholic School
Elementary: CatholicTweed Elementary School
Elementary: PublicMadoc Public School
Elementary: PublicNorth Addington Education Centre
Secondary: PublicNicholson Catholic College
Secondary: CatholicCentre Hastings Secondary School
Secondary: PublicQuinte Secondary School
Secondary: PublicMoira Secondary School
Secondary: PublicSt Theresa Catholic Secondary School
Secondary: Catholic-
Jack Tucker's Bar and Grill
1601 Wallbridge Loyalist Road, Belleville, ON K8N 4Z5 38.7km -
St. Louise Bar & Grill
264 Millennium Pkwy, Unit 6, Belleville, ON K8N 4Z5 38.98km -
Shoeless Joe's Sports Grill - Belleville
13 Bell Blvd, Belleville, ON K8P 4S5 39.7km
-
Tim Hortons
601 Moira St, Tweed, ON K0K 3J0 6.61km -
By The Way Coffee
306 Victoria Street N, Tweed, ON K0K 3J0 7.31km -
McDonald's
14118 Highway 62, Madoc, ON K0K 1K0 12.2km
-
GoodLife Fitness
390 North Front Street, Belleville Quinte Mall, Belleville, ON K8P 3E1 39.79km -
Planet Fitness
199 Bell Boulevard, Belleville, ON K8P 5B8 40.18km -
GoodLife Fitness
824 Norwest Rd, Kingston, ON K7P 2N4 67.87km
-
Shoppers Drug Mart
390 N Front Street, Belleville, ON K8P 3E1 39.91km -
Geen's Pharmasave
305 North Front Street, Belleville, ON K8P 3C3 40.04km -
Food Basics Pharmacy
470 Dundas Street E, Belleville, ON K8N 1G1 41.61km
-
Tim Hortons
601 Moira St, Tweed, ON K0K 3J0 6.61km -
Vito's Pizza Tweed
351 Victoria Street N, Hastings County, ON K0K 7.15km -
Gateway Family Restaurant
327 Victoria Street N, Tweed, ON K0K 3J0 7.26km
-
Marmora Dollar Plus
21 Forsyth Street, Marmora, ON K0K 2M0 28.71km -
Walmart
89 Jim Kimmett Boulevard, Napanee, ON K7R 3L1 42.38km -
Dollarama
89 Jim Kimmett Boulevard, Napanee, ON K7R 3L2 42.57km
-
Valu-Mart - Marmora
42 Matthew Street, Marmora, ON K0K 2M0 28.41km -
Jamie & Jaclyn's No Frills
450 Centre Street N, Napanee, ON K7R 1P8 42.98km -
Metro
35 Alkenbrack Street, Napanee, ON K7R 4C4 43.09km
-
LCBO
Highway 7, Havelock, ON K0L 1Z0 42.87km -
Liquor Control Board of Ontario
2 Lake Street, Picton, ON K0K 2T0 61.66km
-
Pioneer
2 Matthew Street, Marmora, ON K0K 2M0 29.41km -
Holden's Hearth At Home
14226 41 Hwy, Cloyne, ON K0H 1K0 32.77km -
Cloyne Shell & General Store
14265 ON-41, Cloyne, ON K0H 1K0 34.11km
-
Belleville Cineplex
321 Front Street, Belleville, ON K8N 2Z9 39.81km -
Galaxy Cinemas Belleville
160 Bell Boulevard, Belleville, ON K8P 5L2 39.93km -
Centre Theatre
120 Dundas Street W, Trenton, ON K8V 3P3 52.99km
-
Marmora Public Library
37 Forsyth St, Marmora, ON K0K 2M0 28.68km -
Lennox & Addington County Public Library Office
97 Thomas Street E, Napanee, ON K7R 4B9 44.28km -
Lennox & Addington County Public Library Office
25 River Road, Napanee, ON K7R 3S6 45.11km
-
Quinte Health Care Belleville General Hospital
265 Dundas Street E, Belleville, ON K8N 5A9 42.32km -
Lennox & Addington County General Hospital
8 Richmond Park Drive, Napanee, ON K7R 2Z4 44.4km -
Prince Edward County Memorial Hospital
403 Picton Main Street, Picton, ON K0K 2T0 60.56km



