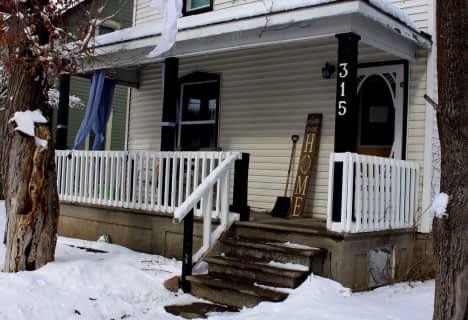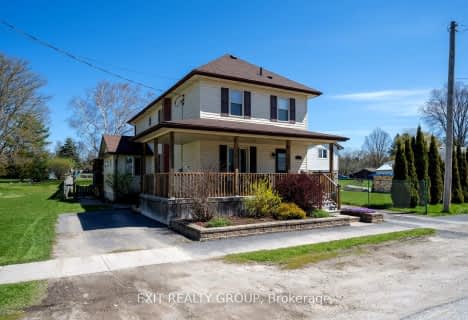Sold on Aug 17, 2021
Note: Property is not currently for sale or for rent.

-
Type: Detached
-
Style: 2-Storey
-
Lot Size: 72.01 x 165
-
Age: 100+ years
-
Taxes: $2,042 per year
-
Days on Site: 10 Days
-
Added: Jul 10, 2023 (1 week on market)
-
Updated:
-
Last Checked: 1 month ago
-
MLS®#: X6555308
-
Listed By: Royal lepage proalliance realty, brokerage
Modern Georgian style farm house on a huge hillside lot. Walking distance to downtown & Stoco lake. Modern kitchen w farmhouse sink, stainless steel appliances, wine fridge and large island. Mudroom has in-floor heating & custom built-in bench with a door leading to the patio area & backyard. Convenient 2 piece bath just off the kitchen. There are high ceilings, original trim, hardwood floors and 2 staircases one leading to the kitchen. Dining room features a gas fireplace open to the large living room with plenty of space for entertaining. Three good size bedrooms all with cedar lined closets and 2nd level laundry room with shiplap ceiling and wide plank wood floor. A nice added feature is the Juliet balcony off the 2nd bedroom. Windows were new in 2020. New stairs from driveway(2021) for easy access to the backyard. New front white cedar deck with rod iron railing in 2021. Fantastic private backyard with plenty of space and mature trees. Close to Trans Canada Trail, parks, schools an
Property Details
Facts for 222 River Street West, Tweed
Status
Days on Market: 10
Last Status: Sold
Sold Date: Aug 17, 2021
Closed Date: Sep 17, 2021
Expiry Date: Oct 07, 2021
Sold Price: $494,000
Unavailable Date: Aug 17, 2021
Input Date: Aug 07, 2021
Prior LSC: Sold
Property
Status: Sale
Property Type: Detached
Style: 2-Storey
Age: 100+
Area: Tweed
Availability Date: FLEX
Assessment Amount: $174,000
Assessment Year: 2021
Inside
Bedrooms: 3
Bathrooms: 2
Kitchens: 1
Rooms: 10
Air Conditioning: None
Washrooms: 2
Building
Basement: Part Bsmt
Basement 2: Unfinished
Exterior: Brick
Exterior: Vinyl Siding
Elevator: N
Other Structures: Greenhouse
Parking
Driveway: Pvt Double
Covered Parking Spaces: 2
Total Parking Spaces: 2
Fees
Tax Year: 2020
Tax Legal Description: LT 2 N/S RIVER ST PL294 HUNGERFORD,PT LT 3N/S RIVE
Taxes: $2,042
Highlights
Feature: Fenced Yard
Land
Cross Street: Victoria Street S
Municipality District: Tweed
Fronting On: North
Parcel Number: 402860047
Pool: None
Sewer: Sewers
Lot Depth: 165
Lot Frontage: 72.01
Acres: < .50
Zoning: Res
Access To Property: Yr Rnd Municpal Rd
Rooms
Room details for 222 River Street West, Tweed
| Type | Dimensions | Description |
|---|---|---|
| Dining Main | 3.96 x 3.63 | Fireplace, Hardwood Floor |
| Living Main | 3.63 x 4.93 | Hardwood Floor |
| Kitchen Main | 5.28 x 3.68 | Hardwood Floor |
| Mudroom Main | 3.45 x 3.45 | Heated Floor, Tile Floor |
| Bathroom Main | 2.24 x 1.47 | Tile Floor |
| Prim Bdrm 2nd | 3.96 x 4.75 | Cedar Closet, Hardwood Floor |
| Br 2nd | 3.56 x 3.66 | Cedar Closet, Hardwood Floor |
| Br 2nd | 3.40 x 3.58 | Cedar Closet, Hardwood Floor |
| Laundry 2nd | 3.53 x 3.45 | Hardwood Floor |
| Utility Bsmt | 5.94 x 6.25 |
| XXXXXXXX | XXX XX, XXXX |
XXXX XXX XXXX |
$XXX,XXX |
| XXX XX, XXXX |
XXXXXX XXX XXXX |
$XXX,XXX | |
| XXXXXXXX | XXX XX, XXXX |
XXXX XXX XXXX |
$XXX,XXX |
| XXX XX, XXXX |
XXXXXX XXX XXXX |
$XXX,XXX | |
| XXXXXXXX | XXX XX, XXXX |
XXXX XXX XXXX |
$XXX,XXX |
| XXX XX, XXXX |
XXXXXX XXX XXXX |
$XXX,XXX | |
| XXXXXXXX | XXX XX, XXXX |
XXXXXXX XXX XXXX |
|
| XXX XX, XXXX |
XXXXXX XXX XXXX |
$XXX,XXX | |
| XXXXXXXX | XXX XX, XXXX |
XXXX XXX XXXX |
$XXX,XXX |
| XXX XX, XXXX |
XXXXXX XXX XXXX |
$XXX,XXX | |
| XXXXXXXX | XXX XX, XXXX |
XXXXXXXX XXX XXXX |
|
| XXX XX, XXXX |
XXXXXX XXX XXXX |
$XXX,XXX |
| XXXXXXXX XXXX | XXX XX, XXXX | $110,000 XXX XXXX |
| XXXXXXXX XXXXXX | XXX XX, XXXX | $124,900 XXX XXXX |
| XXXXXXXX XXXX | XXX XX, XXXX | $117,000 XXX XXXX |
| XXXXXXXX XXXXXX | XXX XX, XXXX | $123,900 XXX XXXX |
| XXXXXXXX XXXX | XXX XX, XXXX | $494,000 XXX XXXX |
| XXXXXXXX XXXXXX | XXX XX, XXXX | $499,999 XXX XXXX |
| XXXXXXXX XXXXXXX | XXX XX, XXXX | XXX XXXX |
| XXXXXXXX XXXXXX | XXX XX, XXXX | $539,900 XXX XXXX |
| XXXXXXXX XXXX | XXX XX, XXXX | $283,250 XXX XXXX |
| XXXXXXXX XXXXXX | XXX XX, XXXX | $289,900 XXX XXXX |
| XXXXXXXX XXXXXXXX | XXX XX, XXXX | XXX XXXX |
| XXXXXXXX XXXXXX | XXX XX, XXXX | $294,900 XXX XXXX |

St Mary Catholic School
Elementary: CatholicMadoc Township Public School
Elementary: PublicSt Carthagh Catholic School
Elementary: CatholicTweed Elementary School
Elementary: PublicMadoc Public School
Elementary: PublicHarmony Public School
Elementary: PublicNicholson Catholic College
Secondary: CatholicCentre Hastings Secondary School
Secondary: PublicQuinte Secondary School
Secondary: PublicMoira Secondary School
Secondary: PublicSt Theresa Catholic Secondary School
Secondary: CatholicCentennial Secondary School
Secondary: Public- 1 bath
- 3 bed
- 1500 sqft
- 2 bath
- 3 bed
- 1500 sqft
- 3 bath
- 3 bed
- 3 bath
- 4 bed
- 2000 sqft




